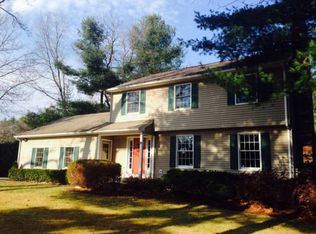Recently renovated 3 bedroom, 3 bathroom home with possible 4th bedroom on lower level. Master bedroom with on-suite and over sized tiled shower . Luxurious elevated screened in porch. Bright white kitchen with stainless Kitchen Aid appliances and granite counter-tops. Laundry on main level. Real hardwood floors in living room. Sits on almost an acre of flat land with lush landscaping and well maintained lawn. New Buderus boiler and Unico central air within the last 5 years. Don't miss out on this open house! First showings will be at the open house on Saturday 9/26. Offers due by noon on Monday 9/28.
This property is off market, which means it's not currently listed for sale or rent on Zillow. This may be different from what's available on other websites or public sources.
