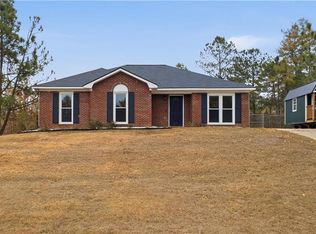This Home To Be Sold ***as_is*** All Materials On Site To Pass With The Sale; This House It Framed For Over 5000 Sq Ft Of Living Space; Needless To Say All Rooms Are Hugh. Master On The Main Floor,it Has Eat-in Kitchen, Separate Dining Room, Large Living With Fireplace. It Could Finish Out With 6 Or 7 Bedrooms. **utilities Can Not Been Turned On Due To Construction, But It Is On City Sewer And Water. With 2+ Acersproperty To Be Sold ***as - Is*** No Disclosures, No Repairs. All Offers Require Pre-approval Or Proof Of Funds For Cash Offer. New Roof, Awesome Price.
This property is off market, which means it's not currently listed for sale or rent on Zillow. This may be different from what's available on other websites or public sources.
