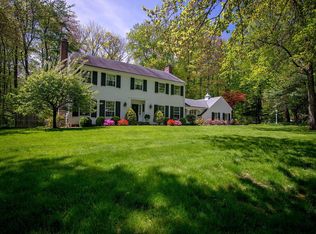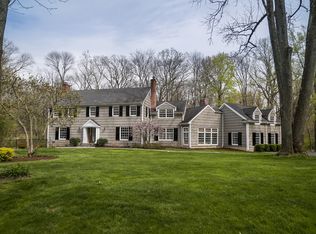Sold for $3,400,000
$3,400,000
6 Pilgrim Rd, Darien, CT 06820
5beds
3,257sqft
Residential, Single Family Residence
Built in 1966
3.09 Acres Lot
$3,473,100 Zestimate®
$1,044/sqft
$16,457 Estimated rent
Home value
$3,473,100
$3.13M - $3.86M
$16,457/mo
Zestimate® history
Loading...
Owner options
Explore your selling options
What's special
Beautifully renovated in 2022, this 5-bedroom Colonial has been expertly updated from top to bottom, both inside and out. Nestled on a sought-after cul-de-sac street, the home sits on 3 stunning acres, meticulously landscaped with lush, green lawns and enhanced by newly installed landscape lighting. The interiors have been thoughtfully updated, offering a sophisticated and functional floor plan perfect for daily living and entertaining. The formal living room with a fireplace leads into a sunroom with expansive glass walls that open to a newly added bluestone patio. The dining room seamlessly flows into the updated eat-in kitchen with breakfast nook and family room featuring a wet bar. The luxurious primary suite boasts two spacious closets and a beautifully renovated bathroom. The second floor is completed with four additional bedrooms and new bathrooms. The finished lower level offers a fantastic bonus space, ideal for a playroom, along with ample storage. Outside, enjoy al fresco dining on the bluestone patio, while taking in the breathtaking, meticulously maintained grounds.
Zillow last checked: 8 hours ago
Listing updated: June 16, 2025 at 11:10am
Listed by:
Jennifer Leahy 917-699-2783,
Compass Connecticut, LLC
Bought with:
OUT-OF-TOWN BROKER
FOREIGN LISTING
Source: Greenwich MLS, Inc.,MLS#: 122373
Facts & features
Interior
Bedrooms & bathrooms
- Bedrooms: 5
- Bathrooms: 4
- Full bathrooms: 3
- 1/2 bathrooms: 1
Heating
- Forced Air, Oil
Cooling
- Central Air
Features
- Eat-in Kitchen, Built-in Features, Entrance Foyer, Back Stairs
- Basement: Full,Partially Finished
- Number of fireplaces: 2
Interior area
- Total structure area: 3,257
- Total interior livable area: 3,257 sqft
Property
Parking
- Total spaces: 2
- Parking features: Garage Door Opener
- Garage spaces: 2
Lot
- Size: 3.09 Acres
- Features: Level, Parklike
Details
- Parcel number: 035 01 25
- Zoning: OT - Out of Town
- Other equipment: Generator
Construction
Type & style
- Home type: SingleFamily
- Architectural style: Colonial
- Property subtype: Residential, Single Family Residence
Materials
- Roof: Slate
Condition
- Year built: 1966
Utilities & green energy
- Sewer: Septic Tank
- Water: Well
- Utilities for property: Propane
Community & neighborhood
Security
- Security features: Security System
Location
- Region: Darien
Price history
| Date | Event | Price |
|---|---|---|
| 6/16/2025 | Sold | $3,400,000+31%$1,044/sqft |
Source: | ||
| 4/4/2025 | Pending sale | $2,595,000$797/sqft |
Source: | ||
| 4/1/2025 | Listed for sale | $2,595,000+50.4%$797/sqft |
Source: | ||
| 12/14/2021 | Sold | $1,725,000-9.2%$530/sqft |
Source: | ||
| 11/10/2021 | Contingent | $1,900,000$583/sqft |
Source: | ||
Public tax history
| Year | Property taxes | Tax assessment |
|---|---|---|
| 2025 | $26,710 +5.4% | $1,725,430 |
| 2024 | $25,347 +12.3% | $1,725,430 +34.6% |
| 2023 | $22,571 +2.2% | $1,281,700 |
Find assessor info on the county website
Neighborhood: 06820
Nearby schools
GreatSchools rating
- 9/10Ox Ridge Elementary SchoolGrades: PK-5Distance: 0.6 mi
- 9/10Middlesex Middle SchoolGrades: 6-8Distance: 2.7 mi
- 10/10Darien High SchoolGrades: 9-12Distance: 1.9 mi
Sell with ease on Zillow
Get a Zillow Showcase℠ listing at no additional cost and you could sell for —faster.
$3,473,100
2% more+$69,462
With Zillow Showcase(estimated)$3,542,562

