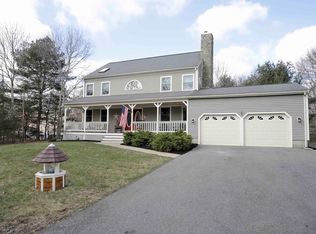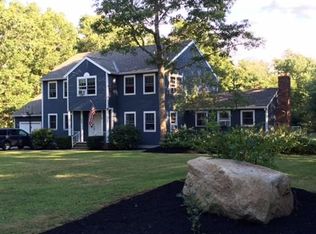Place yourself in this elegant 3-bedroom Colonial built by an award-winning contractor. Walk through the Travertine marble entrance to the curved staircase and hardwood floors. Made for entertaining, this beautiful home features a wonderfully applianced kitchen, a stone fireplace in the family room and two motorized skylights. A large second floor master suite with a Jacuzzi in the master bath. The partially finished basement features an office area, workshop and full bath. New septic system installed October 2017.Outside there is a large mahogany deck overlooking the 12 x 22 Koi pond with a serene waterfall and a large, fenced kennel. The professionally landscaped 1.62 acre parcel is part of one of Freetowns most impressive subdivisions. This is the perfect home for a family seeking beauty and nature.
This property is off market, which means it's not currently listed for sale or rent on Zillow. This may be different from what's available on other websites or public sources.


