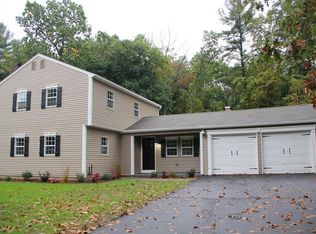Dreaming of a home in the suburbs? Great school system? Then this home might be the one you've been looking for! Neat and clean, this cape boasts an open floor plan, is priced to sell & comes w/updates in kitchen, fireplace in living room, brand new w/w in family room plus a 1st floor bedroom, much hardwoods, 2 full baths, newer hot water tank(2017) & heating system. The 2 car garage w/ garage door openers, brand new septic system (to be installed) & vinyl siding make this Cape an even better deal! Now lets talk location! We are in a sought after neighborhood where you can easily enjoy daily walks or bike rides in the neighborhood or head to Rices, Minnechaug & Center of town as we're located right off the Main St corridor! Commutes are a breeze w/ Rt 20 & Ma Pike less then 10 minutes away! WOW! Lets recap! Much Hardwoods throughout! Updated mechanicals! BRAND NEW SEPTIC SYSTEM! Sought after neighborhood! Home won't last, get in before its GONE!
This property is off market, which means it's not currently listed for sale or rent on Zillow. This may be different from what's available on other websites or public sources.

