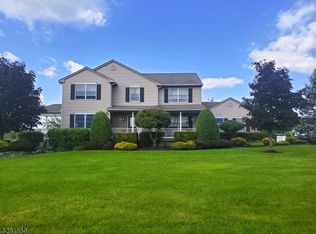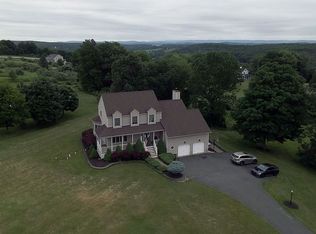Closed
Street View
$635,000
6 Phillips Rd, Frankford Twp., NJ 07826
4beds
3baths
--sqft
Single Family Residence
Built in 1989
1.84 Acres Lot
$659,000 Zestimate®
$--/sqft
$3,709 Estimated rent
Home value
$659,000
$560,000 - $771,000
$3,709/mo
Zestimate® history
Loading...
Owner options
Explore your selling options
What's special
Zillow last checked: 8 hours ago
Listing updated: July 03, 2025 at 07:36am
Listed by:
Debra Kistle 973-250-3299,
Kistle Realty, Llc.
Bought with:
Kelly Davis
Re/Max Competitive Edge
Source: GSMLS,MLS#: 3949924
Facts & features
Interior
Bedrooms & bathrooms
- Bedrooms: 4
- Bathrooms: 3
Property
Lot
- Size: 1.84 Acres
- Dimensions: 1.843 ACS
Details
- Parcel number: 0500048010000211
Construction
Type & style
- Home type: SingleFamily
- Property subtype: Single Family Residence
Condition
- Year built: 1989
Community & neighborhood
Location
- Region: Branchville
Price history
| Date | Event | Price |
|---|---|---|
| 7/1/2025 | Sold | $635,000-0.1% |
Source: | ||
| 5/16/2025 | Pending sale | $635,325 |
Source: | ||
| 4/9/2025 | Price change | $635,325-2.3% |
Source: | ||
| 3/26/2025 | Price change | $650,325-1.4% |
Source: | ||
| 3/15/2025 | Listed for sale | $659,325+151.7% |
Source: | ||
Public tax history
| Year | Property taxes | Tax assessment |
|---|---|---|
| 2025 | $8,613 | $289,600 |
| 2024 | $8,613 +3.1% | $289,600 |
| 2023 | $8,355 +2.5% | $289,600 |
Find assessor info on the county website
Neighborhood: 07826
Nearby schools
GreatSchools rating
- 6/10Frankford Township Elementary SchoolGrades: PK-8Distance: 1.4 mi
- 7/10High Point Regional High SchoolGrades: 9-12Distance: 6.1 mi

Get pre-qualified for a loan
At Zillow Home Loans, we can pre-qualify you in as little as 5 minutes with no impact to your credit score.An equal housing lender. NMLS #10287.
Sell for more on Zillow
Get a free Zillow Showcase℠ listing and you could sell for .
$659,000
2% more+ $13,180
With Zillow Showcase(estimated)
$672,180
