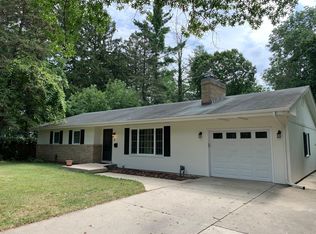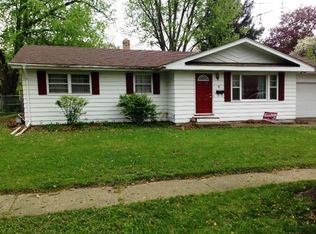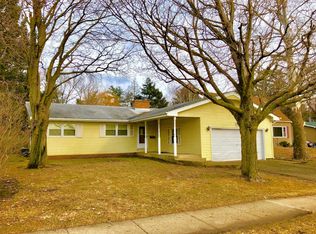Mid Century Modern architecture on a quiet cul-de-sac. Characterized by clean lines, large windows making indoor and outdoor living spaces compliment each other. All the bedrooms have windows on 2 adjoining walls, which is very unique. New Roof 2018, new cooktop 2015 and range hood 2018. Hardwood Floors throughout and 2 fireplaces! The main floor living room has a beautiful view to the back yard, and a dining table area. This home has a very large, full basement with a Family Room plus another fireplace, and an adjoining laundry room / storage area / workshop. The tree shaded yard is fenced and has plenty of room for gardening.
This property is off market, which means it's not currently listed for sale or rent on Zillow. This may be different from what's available on other websites or public sources.



