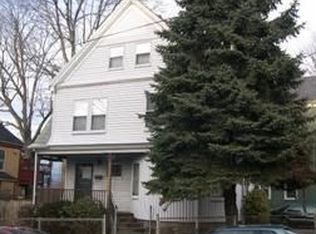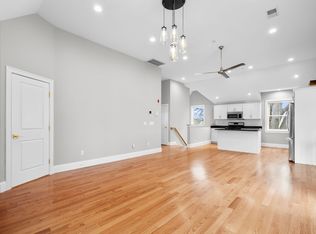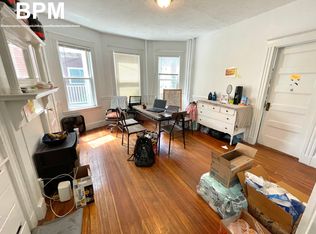Check off all your must have requirements with this Urban Chic Sun-filled Parkside Neighborhood condominium. Convenience, Space, Style, Character & Charm. Built in 2014, this gently lived-in 5 room, 2 bedrooms 2 full bath, unit offers all the 21st Century, modern amenities you would expect from new construction: Energy efficiency, HVAC & A/C, a very spacious open floor plan. Enjoy cooking & entertaining in the well-designed and equipped cook's kitchen w/white shaker cabinetry, S/S appliances, granite counter tops, glass back splash, pendant & under counter lighting & island, en-suite master bedroom, large customized closets, in unit W/D, HW Floors, crown moldings, over-sized windows w/custom wooden blinds, direct access to covered deck, recessed lighting and parking. Pro-active association - 100% owner occupied. Yielding a "walk score" of 91% to everything JP offers, Green St T stop, Parks, bike trails, restaurants & more. Open House's this Saturday/Sunday-12-1:30 pm Dwell in Style!
This property is off market, which means it's not currently listed for sale or rent on Zillow. This may be different from what's available on other websites or public sources.


