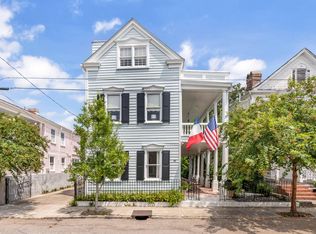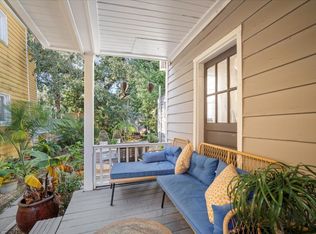Closed
$1,975,000
6 Percy St, Charleston, SC 29403
4beds
2,400sqft
Single Family Residence
Built in 1895
4,356 Square Feet Lot
$2,342,700 Zestimate®
$823/sqft
$6,716 Estimated rent
Home value
$2,342,700
$2.13M - $2.58M
$6,716/mo
Zestimate® history
Loading...
Owner options
Explore your selling options
What's special
There is nothing like this on the market. Historic curb appeal meets modern design. Studs out renovation built by Jeff Bolen and professionally designed by an architect in 2021. All updated mechanical, electrical, plumbing systems and fixtures, roof, HVAC, and piazza. Three off street parking spots. The details + craftsmanship will not go unnoticed. It's rare to have an open concept living with high ceilings (9.5 ft. down /10ft. up) in a Charleston historic home. With over $200K in upgrades since ownership, the homeowner has made several improvements including a new wet bar with custom cabinetry, ice maker, wine fridge, patina sink and quartz countertop + tile backsplash, custom closets, and a professionally landscaped yard with a private walled garden.Outdoor space is completely fenced in, feels like a secluded oasis, and offers great space. This location is unparalleled for the visitor or primary residence and sits within walking distance to King St., neighborhood bars and restaurants, Hampton Park, and College of Charleston. As well as a Quick drive to the airport. Furnishings negotiable with competitive offer.
Zillow last checked: 8 hours ago
Listing updated: September 25, 2024 at 02:03pm
Listed by:
Smith Spencer Real Estate
Bought with:
Daniel Ravenel Sotheby's International Realty
Source: CTMLS,MLS#: 23018171
Facts & features
Interior
Bedrooms & bathrooms
- Bedrooms: 4
- Bathrooms: 3
- Full bathrooms: 3
Heating
- Heat Pump
Cooling
- Central Air
Appliances
- Laundry: Electric Dryer Hookup, Washer Hookup, Laundry Room
Features
- Ceiling - Smooth, High Ceilings, Kitchen Island, Walk-In Closet(s), Ceiling Fan(s), Eat-in Kitchen, Pantry
- Flooring: Ceramic Tile, Wood
- Number of fireplaces: 1
- Fireplace features: Gas Log, Living Room, One
Interior area
- Total structure area: 2,400
- Total interior livable area: 2,400 sqft
Property
Parking
- Parking features: Off Street
Features
- Levels: Two
- Stories: 2
- Patio & porch: Deck, Patio
- Exterior features: Balcony
Lot
- Size: 4,356 sqft
- Features: 0 - .5 Acre
Details
- Parcel number: 4600803157
Construction
Type & style
- Home type: SingleFamily
- Architectural style: Charleston Single
- Property subtype: Single Family Residence
Materials
- Foundation: Crawl Space
Condition
- New construction: No
- Year built: 1895
Utilities & green energy
- Sewer: Public Sewer
- Water: Public
- Utilities for property: Charleston Water Service, Dominion Energy
Community & neighborhood
Community
- Community features: Trash
Location
- Region: Charleston
- Subdivision: Elliottborough
Other
Other facts
- Listing terms: Cash,Conventional
Price history
| Date | Event | Price |
|---|---|---|
| 9/5/2023 | Sold | $1,975,000+5.3%$823/sqft |
Source: | ||
| 8/13/2023 | Contingent | $1,875,000$781/sqft |
Source: | ||
| 8/10/2023 | Listed for sale | $1,875,000+48%$781/sqft |
Source: | ||
| 8/27/2021 | Sold | $1,267,000+5.6%$528/sqft |
Source: | ||
| 7/20/2021 | Contingent | $1,200,000$500/sqft |
Source: | ||
Public tax history
| Year | Property taxes | Tax assessment |
|---|---|---|
| 2024 | $9,899 +69.3% | $79,000 +64.6% |
| 2023 | $5,845 -69.4% | $48,000 -33.3% |
| 2022 | $19,112 +298.8% | $72,000 +300% |
Find assessor info on the county website
Neighborhood: Cannonborough/Elliottbororugh
Nearby schools
GreatSchools rating
- 2/10Mitchell Elementary SchoolGrades: PK-5Distance: 0.2 mi
- 4/10Simmons Pinckney Middle SchoolGrades: 6-8Distance: 0.5 mi
- 1/10Burke High SchoolGrades: 9-12Distance: 0.5 mi
Schools provided by the listing agent
- Elementary: Mitchell
- Middle: Simmons Pinckney
- High: Burke
Source: CTMLS. This data may not be complete. We recommend contacting the local school district to confirm school assignments for this home.
Get a cash offer in 3 minutes
Find out how much your home could sell for in as little as 3 minutes with a no-obligation cash offer.
Estimated market value$2,342,700
Get a cash offer in 3 minutes
Find out how much your home could sell for in as little as 3 minutes with a no-obligation cash offer.
Estimated market value
$2,342,700

