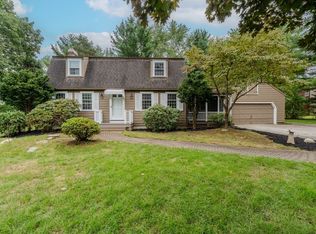Picture perfect describes this captivating expanded Hick's Cape. The heart of the home includes a well-appointed kitchen w/ a breakfast bar, built-in desk, open concept layout. Additional spaces on the first level master bedroom, office/bedroom, dining room, sitting room, family room with cathedral ceilings, laundry in bathroom. On the 2nd floor find 2 spacious bedrooms w/large remodeled bath. The lower level is amazing and fun for the entire family, it has potential for an in-law suite with a full bath. The heating systems updated last month. The backyard is designed for entertaining on the deck or relaxing in the in-ground pool. Exceptional level of quality craftsmanship and character throughout. An amazing backyard beautifully landscaped with endless possibilities for family fun and relaxation. Features 2 Car Garage, Workshop area, Central A/C, Irrigation System, Shed. This is an EXCEPTIONAL home that you have to see to appreciate! From the moment you step inside, you'll know
This property is off market, which means it's not currently listed for sale or rent on Zillow. This may be different from what's available on other websites or public sources.
