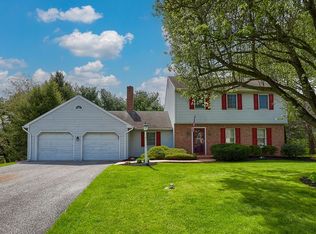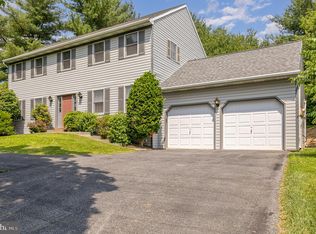Beautifully maintained 4-bed, 2.5 bath Lititz home nestled in a cul-de-sac within a quiet neighborhood conveniently located close to restaurants, shopping, and entertainment. Nicely updated eat-in kitchen features granite countertops, tile backsplash, brand new stainless-steel appliances including stove that is built into the island, and stunning hardwood floors that run throughout the home. Opening from the kitchen is the cozy family room with brick fireplace, built-in shelving, and recessed lighting. Additionally, home offers formal dining room, sizable living room, and four bedrooms which include a primary suite with skylight. Large, finished basement is ideal for entertaining with a movie room and theatre set up (with all 6 recliners and projector included), space for a home gym (treadmill and weights included), and plenty of storage options. Screened porch opens to the designer patio, overlooking the spacious lawn, and newly renovated shed has been transformed into an outdoor bar with cable tv, ac unit/heater, and is fully furnished.
This property is off market, which means it's not currently listed for sale or rent on Zillow. This may be different from what's available on other websites or public sources.

