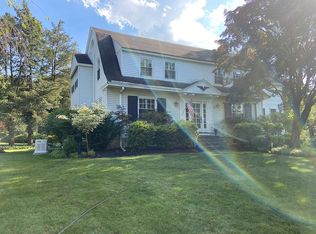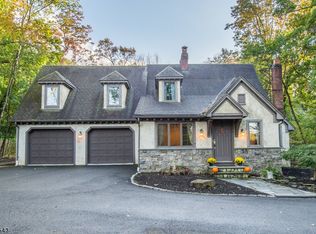Breathtaking Victorian Home with wrap around porch & Million Dollar view is sure to impress! The private winding driveway leads you to this Custom 15 room, 7,017sf home w/6 BDR &3 Bths. A Grand Foyer leads you to the Great room with its 2 story windows & floating staircase. The expansive Kitchen with granite counter-tops, subzero refrigerator/freezer & pantry opens to the FR w/Fpl & Trex deck. The 1st floor features a sewing/BR with access to the porch & its panoramic views, another Br/den & Bth for possible in-law suite, an Office, Ldry room and a spacious Playroom. TheMstr BR suite offers a balcony, 2 WIC & w/whirlpool tub. Radiant HWF & Geothermal heat, Security, Intercom system, central vac,heated 3 Car Gar & oversized high ceiling basement with radiant heat complete this magnificent home
This property is off market, which means it's not currently listed for sale or rent on Zillow. This may be different from what's available on other websites or public sources.

