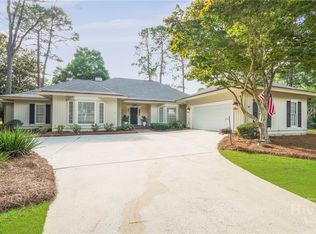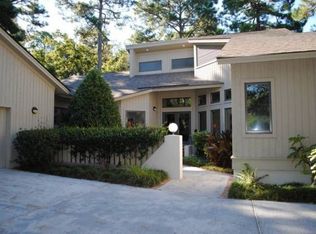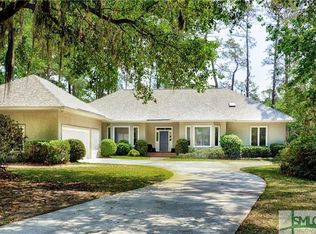Sold for $1,070,000 on 04/09/25
$1,070,000
6 Pepper Bush Circle, Savannah, GA 31411
3beds
3,804sqft
Single Family Residence
Built in 1994
0.51 Acres Lot
$1,081,600 Zestimate®
$281/sqft
$4,998 Estimated rent
Home value
$1,081,600
$1.01M - $1.16M
$4,998/mo
Zestimate® history
Loading...
Owner options
Explore your selling options
What's special
Discover the charm of this traditional, hard coat stucco home with stunning lagoon views in the Oakridge phase of The Landings. As you enter the home, you will find a 2 story foyer open to the Living Room and Dining Room. The generous space in the formal Living Room also offers a wall of windows and doors overlooking the open deck and the lagoon. Entertain your guests for dinner in the spacious Dining Room. The Kitchen is open to the breakfast area and a cozy Den adorned with bookshelves. The Master Suite on the main level features a large Bathroom with His and Hers vanities, separate tub and shower and a gracious walk-in closet. The Upstairs features 2 bedrooms with a true Jack and Jill bathroom in addition to an extra room that previously served as an art studio. Above the generously sized 2 ½ car garage is a Bonus Room with access to a full bathroom at the bottom of the steps. X flood zone. Proximity to all Landings amenities is a bonus for this fantastic home.
Zillow last checked: 8 hours ago
Listing updated: April 10, 2025 at 06:49am
Listed by:
Jill W. Brooks 912-658-6211,
The Landings Real Estate Co,
Ginna Carroll 912-547-9363,
The Landings Real Estate Co
Bought with:
Wendy R. Reed, 286484
The Landings Real Estate Co
Source: Hive MLS,MLS#: 324405
Facts & features
Interior
Bedrooms & bathrooms
- Bedrooms: 3
- Bathrooms: 3
- Full bathrooms: 3
Bonus room
- Dimensions: 0 x 0
Dining room
- Dimensions: 0 x 0
Family room
- Dimensions: 0 x 0
Living room
- Dimensions: 0 x 0
Heating
- Central, Electric
Cooling
- Central Air, Electric
Appliances
- Included: Some Gas Appliances, Cooktop, Double Oven, Dishwasher, Gas Water Heater, Microwave, Range Hood, Wine Cooler, Dryer, Refrigerator, Washer
- Laundry: Washer Hookup, Dryer Hookup, Laundry Room, Laundry Tub, Other, Sink
Features
- Attic, Wet Bar, Breakfast Bar, Built-in Features, Breakfast Area, Ceiling Fan(s), Double Vanity, Entrance Foyer, Fireplace, Gourmet Kitchen, Garden Tub/Roman Tub, High Ceilings, Kitchen Island, Main Level Primary, Pantry, Recessed Lighting, Separate Shower
- Basement: None
- Number of fireplaces: 2
- Fireplace features: Family Room, Gas, Living Room, Gas Log
Interior area
- Total interior livable area: 3,804 sqft
Property
Parking
- Total spaces: 2
- Parking features: Attached, Golf Cart Garage, Garage Door Opener, RV Access/Parking
- Garage spaces: 2
Accessibility
- Accessibility features: Accessible Hallway(s)
Features
- Patio & porch: Covered, Patio, Front Porch
- Exterior features: Dock, Irrigation System
- Pool features: Community
- Has view: Yes
- View description: Lagoon
- Has water view: Yes
- Water view: Lagoon
Lot
- Size: 0.51 Acres
- Features: Back Yard, Level, Private, Sprinkler System
Details
- Parcel number: 10259C04009
- Zoning: PUDR
- Zoning description: Single Family
- Special conditions: Standard
Construction
Type & style
- Home type: SingleFamily
- Architectural style: Traditional
- Property subtype: Single Family Residence
Materials
- Stucco
- Foundation: Slab
- Roof: Asphalt
Condition
- Year built: 1994
Utilities & green energy
- Sewer: Public Sewer
- Water: Public
- Utilities for property: Cable Available, Underground Utilities
Community & neighborhood
Security
- Security features: Security Service
Community
- Community features: Clubhouse, Pool, Dock, Fitness Center, Golf, Gated, Marina, Playground, Park, Shopping, Street Lights, Sidewalks, Tennis Court(s), Trails/Paths
Location
- Region: Savannah
- Subdivision: The Landings on Skidaway Is
HOA & financial
HOA
- Has HOA: Yes
- HOA fee: $2,518 annually
- Services included: Road Maintenance
- Association name: The Landings Association
- Association phone: 912-598-2520
Other
Other facts
- Listing agreement: Exclusive Right To Sell
- Listing terms: Cash,Conventional,1031 Exchange
- Road surface type: Asphalt
Price history
| Date | Event | Price |
|---|---|---|
| 4/9/2025 | Sold | $1,070,000-4.9%$281/sqft |
Source: | ||
| 1/17/2025 | Listed for sale | $1,125,000$296/sqft |
Source: | ||
Public tax history
| Year | Property taxes | Tax assessment |
|---|---|---|
| 2024 | $8,013 +10.1% | $391,400 +25.9% |
| 2023 | $7,277 -2.2% | $310,960 +16.3% |
| 2022 | $7,438 +10.9% | $267,320 +29.3% |
Find assessor info on the county website
Neighborhood: 31411
Nearby schools
GreatSchools rating
- 5/10Hesse SchoolGrades: PK-8Distance: 4.3 mi
- 5/10Jenkins High SchoolGrades: 9-12Distance: 6.7 mi
Schools provided by the listing agent
- Elementary: Hesse
- Middle: Hesse
- High: Jenkins
Source: Hive MLS. This data may not be complete. We recommend contacting the local school district to confirm school assignments for this home.

Get pre-qualified for a loan
At Zillow Home Loans, we can pre-qualify you in as little as 5 minutes with no impact to your credit score.An equal housing lender. NMLS #10287.
Sell for more on Zillow
Get a free Zillow Showcase℠ listing and you could sell for .
$1,081,600
2% more+ $21,632
With Zillow Showcase(estimated)
$1,103,232

