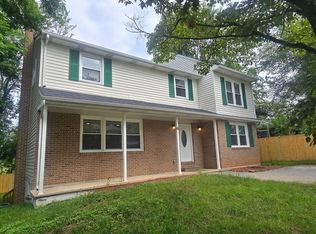Sold for $325,000 on 12/04/24
$325,000
6 Pegram Rd, Owings Mills, MD 21117
5beds
2,092sqft
Single Family Residence
Built in 1980
7,500 Square Feet Lot
$513,300 Zestimate®
$155/sqft
$3,206 Estimated rent
Home value
$513,300
$488,000 - $539,000
$3,206/mo
Zestimate® history
Loading...
Owner options
Explore your selling options
What's special
Don't miss the opportunity to own this stunning two-story home with 5 bedrooms, 4 baths, and a charming front porch for peaceful relaxation. The spacious living room boasts a large window, flooding the space with natural light. The kitchen features a center island, built-in cabinets, and a breakfast bar that overlooks the dining area. Step out of the back door onto your deck to enjoy fresh air and sunlight while unwinding in your own tranquil surroundings. This property is truly remarkable and offers endless potential. Please note that the information and property details provided in this listing, including utilities and room dimensions, are approximate and considered reliable but not guaranteed. It's recommended to independently verify these details if you are considering a transaction based on this listing. The seller/current owner does not guarantee that all property information has been included in this MLS listing. Additionally, the buyer is responsible for all inspections and any city requirements to close.
Zillow last checked: 8 hours ago
Listing updated: December 05, 2024 at 07:13am
Listed by:
Kimberlee McClellan 800-933-1991,
Ai Brokers LLC
Bought with:
Paul Butterfield, 33796
RE/MAX Realty Services
Source: Bright MLS,MLS#: MDBC2105912
Facts & features
Interior
Bedrooms & bathrooms
- Bedrooms: 5
- Bathrooms: 4
- Full bathrooms: 4
- Main level bathrooms: 1
- Main level bedrooms: 1
Basement
- Area: 1040
Heating
- Forced Air, Electric
Cooling
- Central Air, Electric
Appliances
- Included: Electric Water Heater
Features
- Kitchen Island
- Basement: Full
- Has fireplace: No
Interior area
- Total structure area: 3,132
- Total interior livable area: 2,092 sqft
- Finished area above ground: 2,092
- Finished area below ground: 0
Property
Parking
- Parking features: Driveway
- Has uncovered spaces: Yes
Accessibility
- Accessibility features: None
Features
- Levels: Three
- Stories: 3
- Pool features: None
Lot
- Size: 7,500 sqft
- Dimensions: 1.00 x
Details
- Additional structures: Above Grade, Below Grade
- Parcel number: 04040420030277
- Zoning: R1
- Special conditions: Standard
Construction
Type & style
- Home type: SingleFamily
- Architectural style: Colonial
- Property subtype: Single Family Residence
Materials
- Combination, Brick, Vinyl Siding
- Foundation: Block
Condition
- New construction: No
- Year built: 1980
Utilities & green energy
- Sewer: Public Sewer
- Water: Public
Community & neighborhood
Location
- Region: Owings Mills
- Subdivision: Pleasant Hill Park
Other
Other facts
- Listing agreement: Exclusive Right To Sell
- Ownership: Fee Simple
Price history
| Date | Event | Price |
|---|---|---|
| 12/4/2024 | Sold | $325,000$155/sqft |
Source: | ||
| 9/17/2024 | Pending sale | $325,000+18.2%$155/sqft |
Source: | ||
| 4/12/2024 | Listing removed | -- |
Source: Zillow Rentals Report a problem | ||
| 4/9/2024 | Listed for rent | $2,895+15.8%$1/sqft |
Source: Zillow Rentals Report a problem | ||
| 1/19/2022 | Listing removed | -- |
Source: Zillow Rental Network Premium Report a problem | ||
Public tax history
| Year | Property taxes | Tax assessment |
|---|---|---|
| 2025 | $303 +1823.1% | $1,733 +33.3% |
| 2024 | $16 | $1,300 |
| 2023 | $16 | $1,300 |
Find assessor info on the county website
Neighborhood: 21117
Nearby schools
GreatSchools rating
- 7/10Owings Mills Elementary SchoolGrades: PK-5Distance: 0.6 mi
- 3/10Franklin Middle SchoolGrades: 6-8Distance: 3 mi
- 2/10Owings Mills High SchoolGrades: 9-12Distance: 0.9 mi
Schools provided by the listing agent
- District: Baltimore County Public Schools
Source: Bright MLS. This data may not be complete. We recommend contacting the local school district to confirm school assignments for this home.

Get pre-qualified for a loan
At Zillow Home Loans, we can pre-qualify you in as little as 5 minutes with no impact to your credit score.An equal housing lender. NMLS #10287.
Sell for more on Zillow
Get a free Zillow Showcase℠ listing and you could sell for .
$513,300
2% more+ $10,266
With Zillow Showcase(estimated)
$523,566