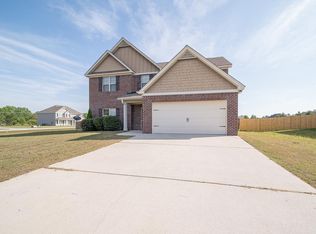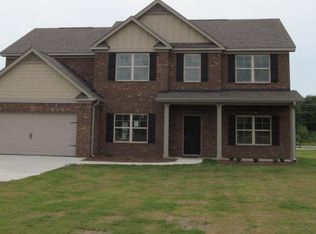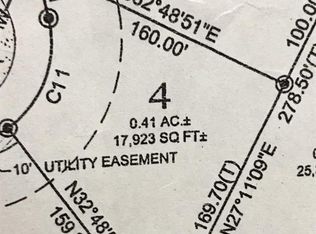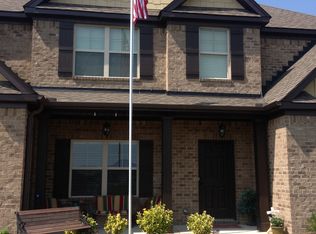Sold for $312,000 on 10/15/25
Zestimate®
$312,000
6 Pebblebrook Ln, Fort Mitchell, AL 36856
4beds
3,154sqft
Single Family Residence
Built in 2012
0.36 Acres Lot
$312,000 Zestimate®
$99/sqft
$2,196 Estimated rent
Home value
$312,000
Estimated sales range
Not available
$2,196/mo
Zestimate® history
Loading...
Owner options
Explore your selling options
What's special
Please email hardmanhomeshelp@gmail.com to request a showing.
This 4-bedroom, 3-bathroom home sits on a peaceful 0.36-acre cul-de-sac lot, next to undeveloped land, giving it a serene, private feel in Mill Pond Estates. Just minutes from Fort Benning, this home blends easy access with a quiet retreat vibe.
Inside, the open layout is highlighted by hardwood and ceramic tile floors. The main living area features vaulted ceilings and flows seamlessly into the kitchen, formal dining area, and bonus room at the front of the house—ideal for a home office, reading nook, or additional living space. Head upstairs to your flex space, perfect for a home office or entertainment space.
The bedrooms are conveniently located off a central hallway that includes a bathroom and laundry room. The primary suite impresses with a large ensuite bath featuring dual vanities, a separate shower, and walk-in closet. The bedroom includes tray ceilings and a large sitting area for reclining or reading.
Outside, you'll appreciate a charming detached gazebo and a well-maintained lawn with generous driveway parking spaces, including room for five vehicles.
?? Bonus: This home is located in Mill Pond Estates and includes access to the community lake, a known spot for casual fishing and relaxation.
---
Additional Features Include:
Private fenced backyard
Cozy media/flex room upstairs for work or play
Vaulted ceilings on main level
Formal dining room and front bonus room
Quiet and relaxing feel
Move-in ready home
Located minutes from Fort Benning
Lake access included
No HOA required
Schedule your showing today!
Zillow last checked: 8 hours ago
Listing updated: October 15, 2025 at 12:59pm
Listed by:
Norman Hardman 706-405-8357,
Prestige Property Brokers
Bought with:
Crystal Walter, 000098214
Berkshire Hathaway Home Servic
Source: East Alabama BOR,MLS#: E101534
Facts & features
Interior
Bedrooms & bathrooms
- Bedrooms: 4
- Bathrooms: 3
- Full bathrooms: 2
- 1/2 bathrooms: 1
Heating
- Electric, Heat Pump
Cooling
- Ceiling Fan(s), Electric, Zoned
Appliances
- Included: Dishwasher, Electric Range, Microwave
- Laundry: Upper Level
Features
- Tray Ceiling(s), Double Vanity, High Ceilings, Walk-In Closet(s), Attic, Loft
- Flooring: Carpet, Ceramic Tile, Hardwood
- Windows: Double Pane Windows
- Basement: None
- Number of fireplaces: 1
- Fireplace features: Gas Log
- Common walls with other units/homes: No Common Walls
Interior area
- Total structure area: 3,154
- Total interior livable area: 3,154 sqft
Property
Parking
- Total spaces: 2
- Parking features: Attached, Driveway, Garage Faces Front, Garage
- Garage spaces: 2
Accessibility
- Accessibility features: None
Features
- Levels: Two
- Stories: 2
- Patio & porch: Patio
- Exterior features: Other
- Pool features: None
- Spa features: None
- Fencing: Back Yard,Privacy,Wood
- Has view: Yes
- View description: Other
- Waterfront features: None
- Body of water: None
Lot
- Size: 0.36 Acres
- Features: Back Yard, Cul-De-Sac, Level, Private
Details
- Additional structures: Gazebo
- Parcel number: 17073600000001083
- Special conditions: Standard,None
- Other equipment: None
- Horse amenities: None
Construction
Type & style
- Home type: SingleFamily
- Architectural style: Traditional
- Property subtype: Single Family Residence
Materials
- Brick, Wood Siding
- Roof: Composition
Condition
- Resale
- Year built: 2012
Utilities & green energy
- Electric: Other
- Sewer: Septic Tank
- Water: Public
- Utilities for property: Cable Available, Other
Green energy
- Energy generation: None
Community & neighborhood
Security
- Security features: Smoke Detector(s)
Community
- Community features: None
Location
- Region: Fort Mitchell
- Subdivision: Mill Pond Estates
HOA & financial
HOA
- Has HOA: No
Other
Other facts
- Road surface type: Asphalt
Price history
| Date | Event | Price |
|---|---|---|
| 10/15/2025 | Sold | $312,000+0.6%$99/sqft |
Source: | ||
| 9/10/2025 | Pending sale | $309,999$98/sqft |
Source: | ||
| 8/29/2025 | Price change | $309,999-1.6%$98/sqft |
Source: | ||
| 8/15/2025 | Price change | $315,000-3.1%$100/sqft |
Source: | ||
| 8/1/2025 | Listed for sale | $325,000+3.2%$103/sqft |
Source: | ||
Public tax history
| Year | Property taxes | Tax assessment |
|---|---|---|
| 2024 | $1,067 +11.7% | $31,040 +11.1% |
| 2023 | $956 -47.7% | $27,940 -44.9% |
| 2022 | $1,826 +12.6% | $50,720 +12.6% |
Find assessor info on the county website
Neighborhood: 36856
Nearby schools
GreatSchools rating
- 3/10Mt Olive Primary SchoolGrades: PK-2Distance: 8.4 mi
- 3/10Russell Co Middle SchoolGrades: 6-8Distance: 12.2 mi
- 3/10Russell Co High SchoolGrades: 9-12Distance: 12 mi
Schools provided by the listing agent
- Elementary: Mount Olive - Russell
- Middle: Russell County
- High: Russell County
Source: East Alabama BOR. This data may not be complete. We recommend contacting the local school district to confirm school assignments for this home.

Get pre-qualified for a loan
At Zillow Home Loans, we can pre-qualify you in as little as 5 minutes with no impact to your credit score.An equal housing lender. NMLS #10287.
Sell for more on Zillow
Get a free Zillow Showcase℠ listing and you could sell for .
$312,000
2% more+ $6,240
With Zillow Showcase(estimated)
$318,240


