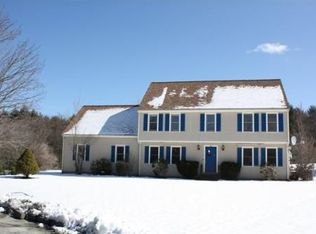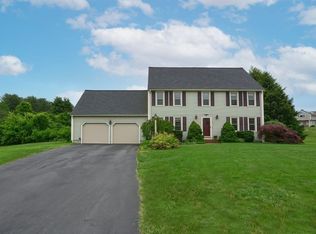Sold for $775,000
$775,000
6 Pease Rd, Upton, MA 01568
4beds
3,420sqft
Single Family Residence
Built in 1987
1.61 Acres Lot
$798,900 Zestimate®
$227/sqft
$4,494 Estimated rent
Home value
$798,900
$727,000 - $879,000
$4,494/mo
Zestimate® history
Loading...
Owner options
Explore your selling options
What's special
LOCATION, LOCATION, LOCATION!! This Colonial home is situated on a GORGEOUS lot at the end of a cul-de-sac. As you approach, you're greeted by an inviting farmer's porch with gazebo area that exudes classic New England charm and is perfect for relaxing on a warm day. The home boasts a spacious & open floor plan, highlighted by a large, airy kitchen that seamlessly flows into the fireplaced family room & to the screened porch. The formal dining room is perfect for hosting dinner parties, while the oversized living room provides ample space for gatherings. Upstairs are 4 good sized bedrooms and two full bathrooms. The finished basement provides additional space, with plenty of room for storage & additional living areas, making it versatile for a home office, gym, and/or playroom. Step outside to your private backyard oasis, where you'll find a beautifully landscaped pool area, fire pit, Koi pond and garden. A brand new septic system ensures peace of mind for years to come.
Zillow last checked: 8 hours ago
Listing updated: November 12, 2024 at 01:22pm
Listed by:
Katie McBride 508-277-9600,
REMAX Executive Realty 508-435-6700
Bought with:
Filipe Mendes
The Property Shop Real Estate
Source: MLS PIN,MLS#: 73285506
Facts & features
Interior
Bedrooms & bathrooms
- Bedrooms: 4
- Bathrooms: 3
- Full bathrooms: 2
- 1/2 bathrooms: 1
- Main level bathrooms: 1
Primary bedroom
- Features: Bathroom - Full, Walk-In Closet(s), Flooring - Hardwood, Flooring - Laminate
- Level: Second
- Area: 266
- Dimensions: 19 x 14
Bedroom 2
- Features: Walk-In Closet(s), Flooring - Wall to Wall Carpet
- Level: Second
- Area: 143
- Dimensions: 13 x 11
Bedroom 3
- Features: Walk-In Closet(s), Flooring - Wall to Wall Carpet
- Level: Second
- Area: 156
- Dimensions: 13 x 12
Bedroom 4
- Features: Closet, Flooring - Wall to Wall Carpet
- Level: Fourth Floor
- Area: 130
- Dimensions: 13 x 10
Primary bathroom
- Features: Yes
Bathroom 1
- Features: Flooring - Hardwood
- Level: Main,First
- Area: 18
- Dimensions: 6 x 3
Bathroom 2
- Features: Bathroom - Full, Bathroom - With Tub, Flooring - Laminate, Countertops - Stone/Granite/Solid
- Level: Second
- Area: 49
- Dimensions: 7 x 7
Bathroom 3
- Features: Bathroom - Double Vanity/Sink, Bathroom - With Tub, Closet - Linen, Flooring - Laminate
- Level: Second
- Area: 84
- Dimensions: 12 x 7
Dining room
- Features: Flooring - Hardwood, Crown Molding
- Level: Main,First
- Area: 169
- Dimensions: 13 x 13
Family room
- Features: Flooring - Hardwood, Chair Rail, Recessed Lighting
- Level: Main,First
- Area: 273
- Dimensions: 21 x 13
Kitchen
- Features: Flooring - Hardwood, Countertops - Stone/Granite/Solid, Slider, Stainless Steel Appliances
- Level: Main,First
- Area: 209
- Dimensions: 19 x 11
Living room
- Features: Flooring - Hardwood, Crown Molding
- Level: Main,First
- Area: 390
- Dimensions: 26 x 15
Heating
- Baseboard, Oil
Cooling
- None
Appliances
- Included: Range, Dishwasher, Disposal, Microwave, Refrigerator, Washer, Dryer, Plumbed For Ice Maker
- Laundry: Flooring - Hardwood, Main Level, First Floor, Electric Dryer Hookup, Washer Hookup
Features
- Ceiling Fan(s), Game Room, Bonus Room
- Flooring: Vinyl, Carpet, Hardwood, Flooring - Hardwood, Flooring - Wall to Wall Carpet
- Basement: Finished
- Number of fireplaces: 1
- Fireplace features: Family Room
Interior area
- Total structure area: 3,420
- Total interior livable area: 3,420 sqft
Property
Parking
- Total spaces: 6
- Parking features: Attached, Garage Door Opener, Paved Drive, Off Street, Paved
- Attached garage spaces: 2
- Uncovered spaces: 4
Accessibility
- Accessibility features: No
Features
- Patio & porch: Porch, Screened, Deck, Patio, Covered
- Exterior features: Porch, Porch - Screened, Deck, Patio, Covered Patio/Deck, Pool - Inground Heated, Rain Gutters, Garden
- Has private pool: Yes
- Pool features: Pool - Inground Heated
- Has view: Yes
- View description: Scenic View(s)
- Waterfront features: Lake/Pond, Beach Ownership(Public)
Lot
- Size: 1.61 Acres
- Features: Easements, Level
Details
- Parcel number: 1716847
- Zoning: 2
Construction
Type & style
- Home type: SingleFamily
- Architectural style: Colonial
- Property subtype: Single Family Residence
Materials
- Frame
- Foundation: Concrete Perimeter
- Roof: Shingle
Condition
- Year built: 1987
Utilities & green energy
- Electric: 200+ Amp Service
- Sewer: Private Sewer
- Water: Public
- Utilities for property: for Gas Range, for Electric Dryer, Washer Hookup, Icemaker Connection
Green energy
- Energy efficient items: Thermostat
Community & neighborhood
Community
- Community features: Shopping, Tennis Court(s), Highway Access, Public School
Location
- Region: Upton
Other
Other facts
- Listing terms: Contract
Price history
| Date | Event | Price |
|---|---|---|
| 11/12/2024 | Sold | $775,000-3.1%$227/sqft |
Source: MLS PIN #73285506 Report a problem | ||
| 10/14/2024 | Contingent | $800,000$234/sqft |
Source: MLS PIN #73285506 Report a problem | ||
| 9/25/2024 | Price change | $800,000-5.9%$234/sqft |
Source: MLS PIN #73285506 Report a problem | ||
| 9/12/2024 | Price change | $850,000-2.9%$249/sqft |
Source: MLS PIN #73285506 Report a problem | ||
| 9/5/2024 | Listed for sale | $875,000+82.3%$256/sqft |
Source: MLS PIN #73285506 Report a problem | ||
Public tax history
| Year | Property taxes | Tax assessment |
|---|---|---|
| 2025 | $9,197 -0.9% | $699,400 +3.1% |
| 2024 | $9,279 +31.8% | $678,300 +33.6% |
| 2023 | $7,042 -16.9% | $507,700 +0.4% |
Find assessor info on the county website
Neighborhood: 01568
Nearby schools
GreatSchools rating
- 9/10Memorial SchoolGrades: PK-4Distance: 0.8 mi
- 6/10Miscoe Hill SchoolGrades: 5-8Distance: 2.6 mi
- 9/10Nipmuc Regional High SchoolGrades: 9-12Distance: 0.7 mi
Schools provided by the listing agent
- Elementary: Memorial
- Middle: Miscoe
- High: Nipmuc H.S.
Source: MLS PIN. This data may not be complete. We recommend contacting the local school district to confirm school assignments for this home.
Get a cash offer in 3 minutes
Find out how much your home could sell for in as little as 3 minutes with a no-obligation cash offer.
Estimated market value$798,900
Get a cash offer in 3 minutes
Find out how much your home could sell for in as little as 3 minutes with a no-obligation cash offer.
Estimated market value
$798,900

