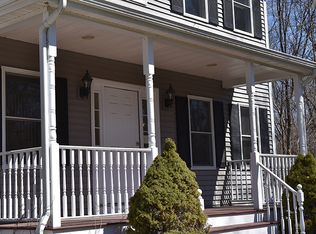Gracious contemporary colonial with an arts and crafts aesthetic is less than 10 minutes to Rhinebeck Village. Offered fully furnished and ready to move-in. Main level features 2-story foyer, spacious eat-in kitchen with stainless appliances, granite counters and handsome cherry cabinetry. There is a formal dining room with tray ceiling that opens to both an intimate sun room and a vaulted ceiling living room with floor-to-ceiling stone fireplace. Living room accesses rear deck that runs most of the length of the residence. In addition, there is a master suite with tray ceiling that opens to rear deck. Master bath is tiled with double vanity, glassed-in shower and spa tub. There is also a powder room and laundry room in the hall that leads to 3-car garage. Second floor has two bedrooms, bath and large bonus room ideal for children's playroom. Lower level has family room with fireplace that opens to rear acreage, den/office and full bath. There is ample storage with the possibility of creating an exercise room. The property is near shopping, schools, Amtrak and easy access to the TSP and less than 2 hours to NYC.
This property is off market, which means it's not currently listed for sale or rent on Zillow. This may be different from what's available on other websites or public sources.
