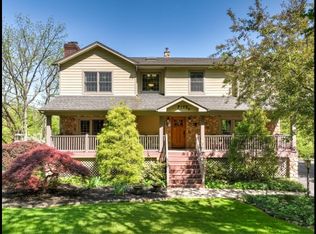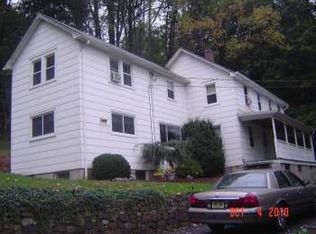POSSIBLE SUBDIVISION, huge wooded property with access from Peace Valley rd and Pine Brook Rd. Can subdivide and build second home on new lot and keep existing building. Lots of expansion possibility bring your imagination. Charming custom colonial on a wooded lot with large EIK, dining room and family room, and extra large sunroom. Enough side yard for a pool. Can make sunroom into third bedroom. Master bedroom suite with dressing area, wrap around walk in closet and large master bath with shower and tub. Impeccably maintained and loved for many years. Amazing value for almost 3 acres in Towaco, an award winning school district and money magazine top places to live in NJ. Towaco train station is minutes away with direct bus to NYC.
This property is off market, which means it's not currently listed for sale or rent on Zillow. This may be different from what's available on other websites or public sources.

