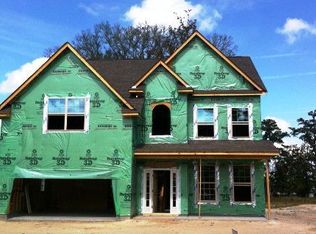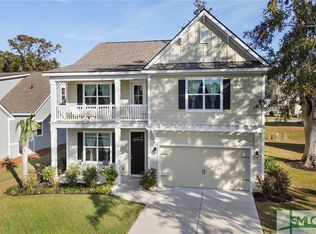Accepted offer is contingent on sale of buyer's home. Please continue to show. Welcome home to Coffee Pointe! This beautiful, move in ready home has everything you have been looking for: a flex room that can be used for dining or a home office, granite counters, stainless appliances, a designer backsplash and under cabinet lighting in the kitchen which is open to the family room with fireplace and hardwood floors. Upstairs there are 5 large bedrooms and 3 baths, 2 of them ensuite. The washer, dryer which remains in the home is upstairs, making laundry day a breeze. The community has a pool, fitness center, playground and 2 parks, along with a marsh front gazebo to enjoy the sunset. The best part is the community activities- neighborhood picnics, Easter egg hunts and book clubs. Don't want to sit in afternoon traffic? This home is located the super convenient Coffee Bluff area- close to HAAF, hospitals, Ga Southern & Coffee Bluff marina is a golf cart ride away.
This property is off market, which means it's not currently listed for sale or rent on Zillow. This may be different from what's available on other websites or public sources.


