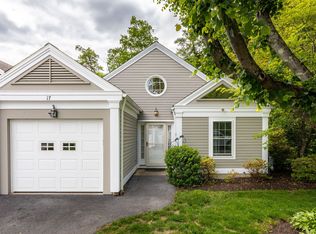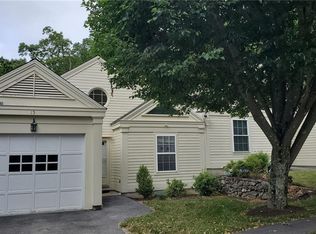Sold for $650,000 on 01/31/25
$650,000
6 Patriot Ridge Road, Newtown, CT 06482
4beds
2,864sqft
Single Family Residence
Built in 1992
2.26 Acres Lot
$679,000 Zestimate®
$227/sqft
$4,172 Estimated rent
Home value
$679,000
$604,000 - $760,000
$4,172/mo
Zestimate® history
Loading...
Owner options
Explore your selling options
What's special
Come and explore this dramatic and spectacular home nestled on 2.26 acres of private hilltop land. This unique Country Colonial boast a spacious open floor plan that sets it aside from others.The main floor living room could be easily converted to a first floor Primary Bedroom witht the addition of a closet and full bath suite. As you approach via an 800-foot private driveway, the home elevated position becomes apparent. offering stunning views of Sandy Hook and Newtown in the winter months when the leaves have fallen. Conveniently located near shopping but just half a mile from exit 10 on interstate 84, this home ensures both privacy and accessibility. It includes a generator for uninterrupted electricity supply, ensuring peace of mind. With a 3 garage beneath the home and an additional detached single car garage with storage and a second floor with the possibility of an in-law apartment, there's ample space for vehicles and belongings. A charming porch wraps around the home, providing a perfect spot to enjoy the view of the front yard and pond. This home is filled with beautiful features designed for private enjoyment and relaxation. Discover tranquility and elegance in this secluded hilltop retreat.
Zillow last checked: 8 hours ago
Listing updated: January 31, 2025 at 02:36pm
Listed by:
THE ED PEREZ TEAM,
Ed Perez 203-526-7548,
William Raveis Real Estate 203-876-7507
Bought with:
Nancy Tuccillo, REB.0791713
The Realty Channel
Source: Smart MLS,MLS#: 24028846
Facts & features
Interior
Bedrooms & bathrooms
- Bedrooms: 4
- Bathrooms: 3
- Full bathrooms: 2
- 1/2 bathrooms: 1
Primary bedroom
- Features: Bedroom Suite, Full Bath, Hydro-Tub, Walk-In Closet(s), Hardwood Floor
- Level: Upper
- Area: 225 Square Feet
- Dimensions: 15 x 15
Bedroom
- Features: Laminate Floor
- Level: Upper
- Area: 143 Square Feet
- Dimensions: 11 x 13
Bedroom
- Features: Laminate Floor
- Level: Upper
- Area: 132 Square Feet
- Dimensions: 11 x 12
Bedroom
- Features: Laminate Floor
- Level: Upper
- Area: 143 Square Feet
- Dimensions: 11 x 13
Dining room
- Features: Hardwood Floor
- Level: Main
- Area: 156 Square Feet
- Dimensions: 12 x 13
Living room
- Features: Balcony/Deck, French Doors, Hardwood Floor
- Level: Main
- Area: 255 Square Feet
- Dimensions: 15 x 17
Other
- Features: Laundry Hookup, Laminate Floor
- Level: Upper
- Area: 40 Square Feet
- Dimensions: 5 x 8
Heating
- Forced Air, Oil
Cooling
- Central Air
Appliances
- Included: Electric Cooktop, Electric Range, Microwave, Refrigerator, Dishwasher, Water Heater
- Laundry: Upper Level
Features
- Open Floorplan, Smart Thermostat
- Doors: French Doors
- Basement: Full,Storage Space,Garage Access,Interior Entry,Walk-Out Access,Concrete
- Attic: Pull Down Stairs
- Number of fireplaces: 1
Interior area
- Total structure area: 2,864
- Total interior livable area: 2,864 sqft
- Finished area above ground: 2,464
- Finished area below ground: 400
Property
Parking
- Total spaces: 4
- Parking features: Detached, Attached, Paved, Driveway, Garage Door Opener, Private, Asphalt
- Attached garage spaces: 3
- Has uncovered spaces: Yes
Features
- Patio & porch: Porch, Wrap Around, Deck, Patio
- Exterior features: Garden
Lot
- Size: 2.26 Acres
- Features: Secluded, Interior Lot, Wooded, Cul-De-Sac, Rolling Slope, Open Lot
Details
- Additional structures: Gazebo
- Parcel number: 208402
- Zoning: R-2
- Other equipment: Generator
Construction
Type & style
- Home type: SingleFamily
- Architectural style: Colonial
- Property subtype: Single Family Residence
Materials
- Shingle Siding
- Foundation: Concrete Perimeter
- Roof: Asphalt
Condition
- New construction: No
- Year built: 1992
Details
- Warranty included: Yes
Utilities & green energy
- Sewer: Septic Tank
- Water: Well
Green energy
- Green verification: Home Energy Score
- Energy efficient items: Insulation
Community & neighborhood
Security
- Security features: Security System
Community
- Community features: Basketball Court, Lake, Library, Park, Playground, Private School(s), Public Rec Facilities, Shopping/Mall
Location
- Region: Sandy Hook
- Subdivision: Patriot Ridge
Price history
| Date | Event | Price |
|---|---|---|
| 1/31/2025 | Sold | $650,000-3.7%$227/sqft |
Source: | ||
| 12/31/2024 | Listed for sale | $674,900$236/sqft |
Source: | ||
| 12/3/2024 | Pending sale | $674,900$236/sqft |
Source: | ||
| 11/19/2024 | Price change | $674,900-3.6%$236/sqft |
Source: | ||
| 10/15/2024 | Price change | $699,900-4.8%$244/sqft |
Source: | ||
Public tax history
| Year | Property taxes | Tax assessment |
|---|---|---|
| 2025 | $12,199 +6.6% | $424,460 |
| 2024 | $11,448 +2.8% | $424,460 |
| 2023 | $11,138 +14.5% | $424,460 +51.3% |
Find assessor info on the county website
Neighborhood: Sandy Hook
Nearby schools
GreatSchools rating
- 7/10Hawley Elementary SchoolGrades: K-4Distance: 1 mi
- 7/10Newtown Middle SchoolGrades: 7-8Distance: 1.1 mi
- 9/10Newtown High SchoolGrades: 9-12Distance: 1.4 mi
Schools provided by the listing agent
- Elementary: Sandy Hook
- High: Newtown
Source: Smart MLS. This data may not be complete. We recommend contacting the local school district to confirm school assignments for this home.

Get pre-qualified for a loan
At Zillow Home Loans, we can pre-qualify you in as little as 5 minutes with no impact to your credit score.An equal housing lender. NMLS #10287.
Sell for more on Zillow
Get a free Zillow Showcase℠ listing and you could sell for .
$679,000
2% more+ $13,580
With Zillow Showcase(estimated)
$692,580
