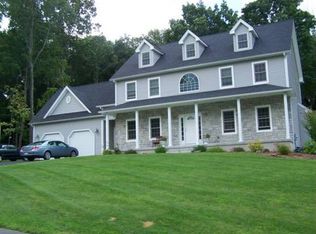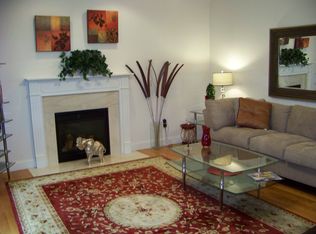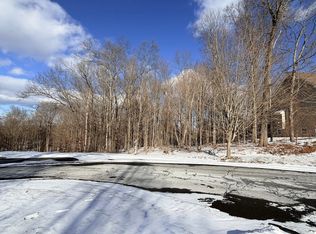Sold for $689,000
$689,000
6 Patriot Ridge Ln, Wilbraham, MA 01095
4beds
4,304sqft
Single Family Residence
Built in 2005
0.61 Acres Lot
$715,000 Zestimate®
$160/sqft
$4,097 Estimated rent
Home value
$715,000
$658,000 - $779,000
$4,097/mo
Zestimate® history
Loading...
Owner options
Explore your selling options
What's special
Incredible spacious Colonial on cul-de-sac-first floor features a grand two-story foyer, and elegant crown molding. The kitchen is a true centerpiece with abundant cabinetry, granite countertops, stainless steel appliances, large center island, and a dining area that’s perfect for family meals.Flow seamlessly from the kitchen into the cozy living room with a gas fireplace, or step through the slider to the deck and enjoy the privacy of your fenced backyard. Ideal for gatherings, the formal dining room and the versatile home office/gym with French doors offers additional space for work or play. Separate mudroom entrance, full bathroom complete the first floor. Upstairs, the large main bedroom is a private retreat, with a walk-in closet and a bathroom with a jacuzzi tub and shower. The second floor also includes three more bedrooms, a laundry room, and another full bathroom—perfect for busy family routines.The finished basement with full bath offers additional living space with walk out.
Zillow last checked: 8 hours ago
Listing updated: November 21, 2024 at 01:46pm
Listed by:
King Group 413-355-4070,
REMAX Connections 413-596-8500,
Billie Jean Petrie 413-355-4070
Bought with:
Carol E. Smith
Home Equity Assets Realty, LLC
Source: MLS PIN,MLS#: 73274216
Facts & features
Interior
Bedrooms & bathrooms
- Bedrooms: 4
- Bathrooms: 4
- Full bathrooms: 4
- Main level bathrooms: 1
Primary bedroom
- Features: Bathroom - Full, Bathroom - Double Vanity/Sink, Ceiling Fan(s), Walk-In Closet(s), Flooring - Wall to Wall Carpet
- Level: Second
Bedroom 2
- Features: Ceiling Fan(s), Closet, Flooring - Wall to Wall Carpet
- Level: Second
Bedroom 3
- Features: Ceiling Fan(s), Closet, Flooring - Wall to Wall Carpet
- Level: Second
Bedroom 4
- Features: Ceiling Fan(s), Closet, Flooring - Wall to Wall Carpet
- Level: Second
Primary bathroom
- Features: Yes
Bathroom 1
- Features: Bathroom - Full, Bathroom - Tiled With Shower Stall, Closet, Flooring - Stone/Ceramic Tile
- Level: Main,First
Bathroom 2
- Features: Bathroom - Full, Bathroom - Tiled With Shower Stall, Closet, Flooring - Stone/Ceramic Tile, Jacuzzi / Whirlpool Soaking Tub, Double Vanity
- Level: Second
Bathroom 3
- Features: Bathroom - Full, Bathroom - Tiled With Tub & Shower, Closet, Flooring - Stone/Ceramic Tile, Double Vanity
- Level: Second
Dining room
- Features: Flooring - Hardwood, Chair Rail, Exterior Access, Wainscoting, Lighting - Overhead, Crown Molding
- Level: First
Kitchen
- Features: Countertops - Stone/Granite/Solid, Kitchen Island, Deck - Exterior, Open Floorplan, Gas Stove, Crown Molding
- Level: Main,First
Living room
- Features: Ceiling Fan(s), Flooring - Hardwood, Deck - Exterior, Exterior Access, Open Floorplan, Recessed Lighting, Slider, Crown Molding
- Level: Main,First
Office
- Features: Flooring - Hardwood, French Doors
- Level: Main
Heating
- Forced Air, Natural Gas, Propane, Leased Propane Tank
Cooling
- Central Air
Appliances
- Included: Water Heater, Range, Dishwasher, Microwave, Refrigerator, Water Treatment
- Laundry: Electric Dryer Hookup, Washer Hookup, Second Floor
Features
- Vaulted Ceiling(s), Bathroom - Full, Bathroom - With Shower Stall, Mud Room, Foyer, Home Office, Bathroom, Central Vacuum, Internet Available - Unknown
- Flooring: Tile, Carpet, Laminate, Hardwood, Flooring - Stone/Ceramic Tile, Flooring - Hardwood
- Doors: French Doors
- Basement: Full,Finished,Walk-Out Access,Interior Entry
- Number of fireplaces: 1
- Fireplace features: Living Room
Interior area
- Total structure area: 4,304
- Total interior livable area: 4,304 sqft
Property
Parking
- Total spaces: 8
- Parking features: Attached, Garage Door Opener, Storage, Garage Faces Side, Paved Drive, Off Street, Paved
- Attached garage spaces: 2
- Uncovered spaces: 6
Features
- Patio & porch: Deck - Wood, Patio
- Exterior features: Deck - Wood, Patio, Storage, Professional Landscaping, Sprinkler System, Fenced Yard
- Fencing: Fenced/Enclosed,Fenced
Lot
- Size: 0.61 Acres
- Features: Wooded, Cleared
Details
- Parcel number: M:8960 B:6 L:100807,4504528
- Zoning: R26
Construction
Type & style
- Home type: SingleFamily
- Architectural style: Colonial
- Property subtype: Single Family Residence
Materials
- Frame
- Foundation: Concrete Perimeter
Condition
- Year built: 2005
Utilities & green energy
- Electric: Circuit Breakers, 200+ Amp Service, Generator Connection
- Sewer: Public Sewer
- Water: Private
- Utilities for property: for Gas Range, for Electric Dryer, Washer Hookup, Generator Connection
Community & neighborhood
Security
- Security features: Security System
Location
- Region: Wilbraham
Price history
| Date | Event | Price |
|---|---|---|
| 11/21/2024 | Sold | $689,000$160/sqft |
Source: MLS PIN #73274216 Report a problem | ||
| 8/31/2024 | Contingent | $689,000$160/sqft |
Source: MLS PIN #73274216 Report a problem | ||
| 8/23/2024 | Price change | $689,000-1.4%$160/sqft |
Source: MLS PIN #73274216 Report a problem | ||
| 8/6/2024 | Listed for sale | $699,000+9.2%$162/sqft |
Source: MLS PIN #73274216 Report a problem | ||
| 12/19/2022 | Sold | $640,000-5.2%$149/sqft |
Source: MLS PIN #73045558 Report a problem | ||
Public tax history
| Year | Property taxes | Tax assessment |
|---|---|---|
| 2025 | $12,768 +6% | $714,100 +9.7% |
| 2024 | $12,040 +21.2% | $650,800 +22.5% |
| 2023 | $9,937 +1.5% | $531,400 +11.2% |
Find assessor info on the county website
Neighborhood: 01095
Nearby schools
GreatSchools rating
- 5/10Stony Hill SchoolGrades: 2-3Distance: 2.6 mi
- 5/10Wilbraham Middle SchoolGrades: 6-8Distance: 2.3 mi
- 8/10Minnechaug Regional High SchoolGrades: 9-12Distance: 3 mi
Schools provided by the listing agent
- High: Minnechaug
Source: MLS PIN. This data may not be complete. We recommend contacting the local school district to confirm school assignments for this home.
Get pre-qualified for a loan
At Zillow Home Loans, we can pre-qualify you in as little as 5 minutes with no impact to your credit score.An equal housing lender. NMLS #10287.
Sell with ease on Zillow
Get a Zillow Showcase℠ listing at no additional cost and you could sell for —faster.
$715,000
2% more+$14,300
With Zillow Showcase(estimated)$729,300


