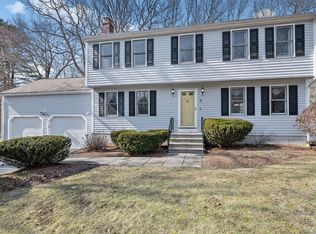In Hopedale's sought after Pinecrest subdivision. This meticulously maintained home offers many extras. Upgrades include: Vinyl siding, vinyl windows, trim, garage doors, new driveway, and brand new roof in 2018. Hardwoods throughout the main level and staircase(s). Large bedrooms. Master bedroom with His & Her walk-in closets and Hollywood bath. 1st floor laundry. Breezeway entrance from street or garage leads to step-down deck and 24' above ground pool. Extra large finished basement with media room, bar, and separate office space. Upgraded oil burner & H/W tank and 2 additional storage rooms. Beautifully landscaped with shed and irrigation system. Kids can walk to Jr./Sr HS from this location.
This property is off market, which means it's not currently listed for sale or rent on Zillow. This may be different from what's available on other websites or public sources.
