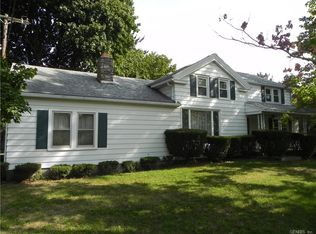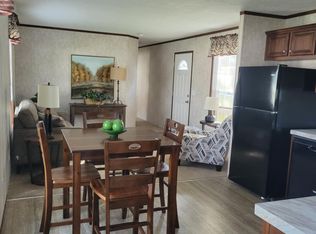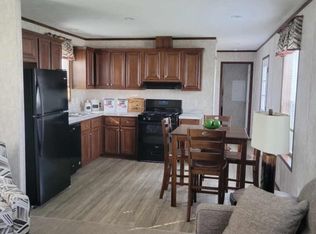Closed
$86,000
6 Patio Dr, Rochester, NY 14625
3beds
1,177sqft
Manufactured Home, Single Family Residence
Built in 1999
1,152 Square Feet Lot
$90,000 Zestimate®
$73/sqft
$-- Estimated rent
Maximize your home sale
Get more eyes on your listing so you can sell faster and for more.
Home value
$90,000
$83,000 - $98,000
Not available
Zestimate® history
Loading...
Owner options
Explore your selling options
What's special
This Duchess Home offers both charm and comfort in the Penfield School District!
COMPLETELY UPDATED!!! It boasts an outdoor gazebo nestled on a lot reminiscent of a serene nature center. Newer LVT flooring throughout (2012), large living room with newer front windows (2012). Cozy all white kitchen with tile backsplash, Granite
countertops (2012) and ALL NEW appliances. 2 UPDATED Full Baths and 3 bedrooms complete this home. Other updates include: NEW Trex Deck, Roof (2012), Furnace (2023), and H2O tank (2024). Amenities include a playground, dog park, fire pit, garbage pick-up, street maintenance, water, snow removal, school & property taxes!!
Zillow last checked: 8 hours ago
Listing updated: December 20, 2024 at 10:18am
Listed by:
Charity J. Traub 585-381-4770,
Howard Hanna
Bought with:
Charity J. Traub, 10401352033
Howard Hanna
Source: NYSAMLSs,MLS#: R1563840 Originating MLS: Rochester
Originating MLS: Rochester
Facts & features
Interior
Bedrooms & bathrooms
- Bedrooms: 3
- Bathrooms: 2
- Full bathrooms: 2
- Main level bathrooms: 2
- Main level bedrooms: 3
Heating
- Propane, Forced Air
Appliances
- Included: Dryer, Dishwasher, Free-Standing Range, Microwave, Oven, Propane Water Heater, Refrigerator, Washer
- Laundry: Main Level
Features
- Breakfast Bar, Ceiling Fan(s), Cathedral Ceiling(s), Entrance Foyer, Eat-in Kitchen, Granite Counters, Kitchen Island, Pantry, Sliding Glass Door(s), Skylights, Window Treatments, Bedroom on Main Level, Bath in Primary Bedroom, Main Level Primary, Primary Suite
- Flooring: Luxury Vinyl
- Doors: Sliding Doors
- Windows: Drapes, Skylight(s), Storm Window(s), Thermal Windows, Wood Frames
- Basement: None
- Has fireplace: No
Interior area
- Total structure area: 1,177
- Total interior livable area: 1,177 sqft
Property
Parking
- Parking features: No Garage, Workshop in Garage
Features
- Levels: One
- Stories: 1
- Patio & porch: Porch, Screened
- Exterior features: Blacktop Driveway
Lot
- Size: 1,152 sqft
- Dimensions: 24 x 48
- Features: Corner Lot, Other, Near Public Transit, Rectangular, Rectangular Lot, See Remarks, Wooded
Details
- Additional structures: Gazebo, Shed(s), Storage
- Lease amount: $764
- Special conditions: Standard
Construction
Type & style
- Home type: MobileManufactured
- Architectural style: Mobile Home
- Property subtype: Manufactured Home, Single Family Residence
Materials
- Vinyl Siding
- Foundation: Block
- Roof: Asphalt
Condition
- Resale
- Year built: 1999
Details
- Builder model: Duchess
Utilities & green energy
- Electric: Circuit Breakers
- Sewer: Connected
- Water: Connected, Public
- Utilities for property: Cable Available, High Speed Internet Available, Sewer Connected, Water Connected
Green energy
- Energy efficient items: Appliances
Community & neighborhood
Location
- Region: Rochester
Other
Other facts
- Body type: Double Wide
- Listing terms: Cash,Conventional
Price history
| Date | Event | Price |
|---|---|---|
| 12/17/2024 | Sold | $86,000$73/sqft |
Source: | ||
| 11/18/2024 | Pending sale | $86,000$73/sqft |
Source: | ||
| 10/25/2024 | Listed for sale | $86,000$73/sqft |
Source: | ||
| 9/13/2024 | Pending sale | $86,000$73/sqft |
Source: | ||
| 9/6/2024 | Listed for sale | $86,000$73/sqft |
Source: | ||
Public tax history
Tax history is unavailable.
Neighborhood: 14625
Nearby schools
GreatSchools rating
- 8/10Indian Landing Elementary SchoolGrades: K-5Distance: 1.5 mi
- 7/10Bay Trail Middle SchoolGrades: 6-8Distance: 2.4 mi
- 8/10Penfield Senior High SchoolGrades: 9-12Distance: 2 mi
Schools provided by the listing agent
- District: Penfield
Source: NYSAMLSs. This data may not be complete. We recommend contacting the local school district to confirm school assignments for this home.


