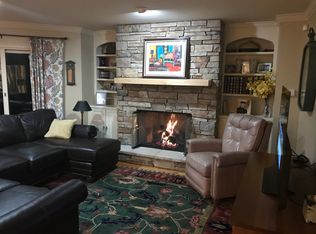Closed
$515,000
6 Partridge Rd, New Hartford, NY 13413
4beds
2,621sqft
Single Family Residence
Built in 1978
0.51 Acres Lot
$551,300 Zestimate®
$196/sqft
$3,225 Estimated rent
Home value
$551,300
$469,000 - $651,000
$3,225/mo
Zestimate® history
Loading...
Owner options
Explore your selling options
What's special
Nestled in the serene landscapes of New Hartford, this magnificent ranch-style home offers the epitome of modern comfort and tranquility. Boasting 3-4 BDs 2.5 baths, this residence is a testament to spacious living & timeless elegance. Upon entering, you're greeted by an inviting open-concept layout seamlessly connecting the kit & living area. Designed for both relaxation & entertainment, the airy ambiance of this space is illuminated by natural light cascading through lg windows, creating a warm & welcoming atmosphere for family gatherings or quiet evenings at home. For those who appreciate formal dining, a dedicated dining rm awaits, providing an ideal setting for hosting intimate dinners or celebratory occasions with friends & loved ones. The bedrooms are generously proportioned, offering ample space for rest and rejuvenation. Convenience is key with a 1st laundry room, ensuring chores are effortlessly managed within the comfort of your own home. Additionally, a newer furnace w/central air provides year-round comfort, allowing you to enjoy optimal temperatures regardless of the season. Outside enjoy and relax on not 1 but 2 decks, for entertaining and enjoying a good cookout.
Zillow last checked: 8 hours ago
Listing updated: September 18, 2024 at 10:29am
Listed by:
Lori DiNardo-Emmerich 315-735-4663,
Coldwell Banker Faith Properties
Bought with:
Christine S. Ossont, 10301209559
Coldwell Banker Faith Properties
Source: NYSAMLSs,MLS#: S1558500 Originating MLS: Mohawk Valley
Originating MLS: Mohawk Valley
Facts & features
Interior
Bedrooms & bathrooms
- Bedrooms: 4
- Bathrooms: 3
- Full bathrooms: 2
- 1/2 bathrooms: 1
- Main level bathrooms: 3
- Main level bedrooms: 4
Bedroom 1
- Level: First
Bedroom 2
- Level: First
Bedroom 3
- Level: First
Bedroom 4
- Level: First
Dining room
- Level: First
Family room
- Level: First
Kitchen
- Level: First
Living room
- Level: First
Heating
- Gas, Forced Air
Cooling
- Central Air
Appliances
- Included: Dishwasher, Free-Standing Range, Disposal, Oven, Refrigerator, See Remarks, Water Heater
- Laundry: Main Level
Features
- Breakfast Bar, Breakfast Area, Ceiling Fan(s), Entrance Foyer, Separate/Formal Living Room, Skylights, Bedroom on Main Level, Bath in Primary Bedroom, Main Level Primary
- Flooring: Carpet, Ceramic Tile, Hardwood, Varies
- Windows: Skylight(s)
- Basement: Full,Sump Pump
- Number of fireplaces: 1
Interior area
- Total structure area: 2,621
- Total interior livable area: 2,621 sqft
Property
Parking
- Total spaces: 2
- Parking features: Attached, Garage
- Attached garage spaces: 2
Features
- Levels: One
- Stories: 1
- Patio & porch: Deck, Open, Porch
- Exterior features: Blacktop Driveway, Deck
Lot
- Size: 0.51 Acres
- Dimensions: 130 x 170
- Features: Residential Lot
Details
- Parcel number: 30488933900900010010000000
- Special conditions: Standard
Construction
Type & style
- Home type: SingleFamily
- Architectural style: Ranch
- Property subtype: Single Family Residence
Materials
- Vinyl Siding
- Foundation: Block
Condition
- Resale
- Year built: 1978
Utilities & green energy
- Electric: Circuit Breakers
- Sewer: Connected
- Water: Connected, Public
- Utilities for property: Cable Available, Sewer Connected, Water Connected
Community & neighborhood
Security
- Security features: Security System Owned
Location
- Region: New Hartford
- Subdivision: Woodbourne Manor Sec E
Other
Other facts
- Listing terms: Cash,Conventional,FHA,VA Loan
Price history
| Date | Event | Price |
|---|---|---|
| 9/12/2024 | Sold | $515,000+1%$196/sqft |
Source: | ||
| 8/14/2024 | Pending sale | $509,900$195/sqft |
Source: | ||
| 8/12/2024 | Price change | $509,900-5.4%$195/sqft |
Source: | ||
| 5/28/2024 | Pending sale | $539,000$206/sqft |
Source: | ||
| 5/17/2024 | Price change | $539,000-3.6%$206/sqft |
Source: | ||
Public tax history
| Year | Property taxes | Tax assessment |
|---|---|---|
| 2024 | -- | $214,500 |
| 2023 | -- | $214,500 |
| 2022 | -- | $214,500 |
Find assessor info on the county website
Neighborhood: 13413
Nearby schools
GreatSchools rating
- 7/10Robert L Bradley Elementary SchoolGrades: K-6Distance: 1.1 mi
- 7/10Perry Junior High SchoolGrades: 7-9Distance: 2.2 mi
- 10/10New Hartford Senior High SchoolGrades: 10-12Distance: 1.1 mi
Schools provided by the listing agent
- District: New Hartford
Source: NYSAMLSs. This data may not be complete. We recommend contacting the local school district to confirm school assignments for this home.
