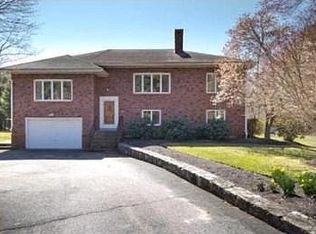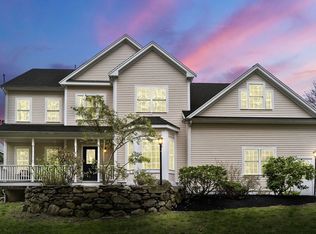Great Acton location for this neighborhood home set on an almost 2 acre mature landscaped lot! Harwood floors flow throughout the first floor, fireplaces are the centerpieces to both the front-to-back living room as well as the paneled family room that opens to the kitchen. Enjoy Sunday dinners and holidays in the formal dining or the bonus room with its oversized windows, cathedral ceilings and view of the back yard. His and her closets, tiled shower and double sinks complete the master suite. The 3rd bedroom is massive and features a built-in desk area as well as 2 large closets. Finished basement has a separate entrance and driveway; great opportunity to work from home or for a separate living area for a growing family. Newer windows plus cement board & brick siding for easy maintenance. Close to Acton Center, schools, shops, and Route 2.
This property is off market, which means it's not currently listed for sale or rent on Zillow. This may be different from what's available on other websites or public sources.

