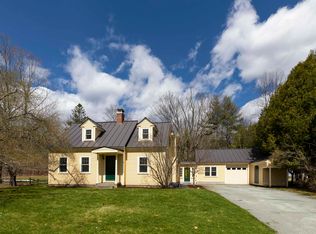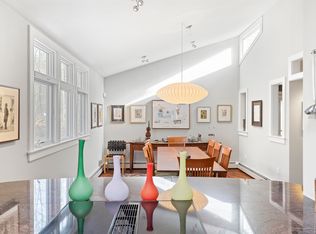Beautifully positioned on a generous in-town lot, this Norwich home will surprise and delight. The center of the home features a living room with soaring ceilings and a two-story bookcase. Lit from above by a bank of east-facing windows and graced with an open, modern staircase this special room is the place for festive gatherings all year long. A new, screened room off the kitchen allows for gracious outdoor entertaining or just a good high-summer nap. The large primary bedroom suite is on the main floor with its own walk-in closet and bathroom. Upstairs two bedrooms share a bath between them and each has a loft living space above that will delight anyone that thinks like a kid. Finally, and perhaps most special of all is the artist's studio above the garage. This sunny, high-ceilinged space will be exactly what you want for extra guests, a home business, or a place to make, create, and dream. The listing agent is the Trustee of the Trust who has a present financial interest in the property.
This property is off market, which means it's not currently listed for sale or rent on Zillow. This may be different from what's available on other websites or public sources.


