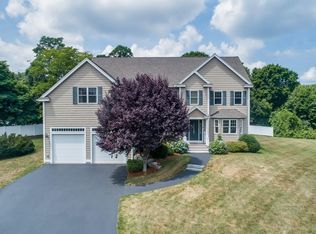Sold for $995,000 on 05/29/25
$995,000
6 Parkhurst Rd, Chelmsford, MA 01824
3beds
2,088sqft
Single Family Residence
Built in 2007
0.95 Acres Lot
$975,500 Zestimate®
$477/sqft
$3,991 Estimated rent
Home value
$975,500
$907,000 - $1.05M
$3,991/mo
Zestimate® history
Loading...
Owner options
Explore your selling options
What's special
Welcome to this beautifully maintained Colonial, built in 2007 and offering the perfect blend of classic charm and modern convenience. With 7 spacious rms, including 3 bdrms & 2.5 baths, this home features an open-concept layout ideal for both everyday living and entertaining. The 1st flr boasts gleaming hardwood and ceramic tile flooring, flowing seamlessly from the open foyer into a stunning cherry kitchen with granite countertops. A slider off the dining area leads to a private deck overlooking a large, serene backyard—perfect for relaxing or hosting guests. Enjoy cozy evenings in the inviting living room, complete with a gas fireplace and natural light streaming through Anderson windows. Additional highlights include 2-zone gas heat, central air, a 2-car attached garage with transom windows, and a large custom farmer’s porch framed by elegant stone walls that enhance the home’s striking curb appeal. This property combines thoughtful design with high-quality finishes.
Zillow last checked: 8 hours ago
Listing updated: May 29, 2025 at 08:18am
Listed by:
Elizabeth Skinsacos 978-815-2111,
LAER Realty Partners 844-687-5237
Bought with:
Borath L. Men
Homeplace Realty, Inc.
Source: MLS PIN,MLS#: 73357552
Facts & features
Interior
Bedrooms & bathrooms
- Bedrooms: 3
- Bathrooms: 3
- Full bathrooms: 2
- 1/2 bathrooms: 1
Primary bedroom
- Features: Bathroom - Full
- Level: Second
- Area: 254.2
- Dimensions: 15.5 x 16.4
Bedroom 2
- Level: Second
- Area: 187.88
- Dimensions: 15.4 x 12.2
Bedroom 3
- Level: Second
- Area: 194.04
- Dimensions: 15.4 x 12.6
Bedroom 4
- Level: Basement
- Area: 169.36
- Dimensions: 14.6 x 11.6
Bathroom 1
- Level: First
- Area: 45.05
- Dimensions: 5.3 x 8.5
Bathroom 2
- Level: Second
- Area: 80.64
- Dimensions: 9.6 x 8.4
Bathroom 3
- Level: Second
- Area: 70.56
- Dimensions: 8.4 x 8.4
Dining room
- Level: First
- Area: 187.24
- Dimensions: 15.1 x 12.4
Family room
- Level: First
- Area: 191.77
- Dimensions: 15.1 x 12.7
Kitchen
- Features: Flooring - Stone/Ceramic Tile, Countertops - Stone/Granite/Solid, Kitchen Island, Stainless Steel Appliances
- Level: First
- Area: 211.25
- Dimensions: 16.9 x 12.5
Living room
- Features: Slider
- Level: First
- Area: 190.65
- Dimensions: 15.5 x 12.3
Heating
- Forced Air, Natural Gas
Cooling
- Central Air
Appliances
- Laundry: First Floor, Washer Hookup
Features
- Great Room, Foyer, Bonus Room
- Flooring: Wood, Tile
- Doors: Insulated Doors
- Windows: Insulated Windows
- Basement: Full
- Number of fireplaces: 1
- Fireplace features: Living Room
Interior area
- Total structure area: 2,088
- Total interior livable area: 2,088 sqft
- Finished area above ground: 2,088
- Finished area below ground: 3,000
Property
Parking
- Total spaces: 6
- Parking features: Attached, Paved Drive, Off Street
- Attached garage spaces: 2
- Uncovered spaces: 4
Features
- Patio & porch: Porch, Deck
- Exterior features: Porch, Deck
Lot
- Size: 0.95 Acres
Details
- Foundation area: 1092
- Parcel number: M:0039 B:0116 L:7,4693716
- Zoning: RB
Construction
Type & style
- Home type: SingleFamily
- Architectural style: Colonial
- Property subtype: Single Family Residence
Materials
- Frame
- Foundation: Concrete Perimeter
- Roof: Shingle
Condition
- Year built: 2007
Utilities & green energy
- Electric: Circuit Breakers, 200+ Amp Service
- Sewer: Public Sewer
- Water: Public
- Utilities for property: Washer Hookup
Community & neighborhood
Community
- Community features: Public Transportation, Sidewalks
Location
- Region: Chelmsford
Other
Other facts
- Road surface type: Paved
Price history
| Date | Event | Price |
|---|---|---|
| 5/29/2025 | Sold | $995,000$477/sqft |
Source: MLS PIN #73357552 Report a problem | ||
| 4/9/2025 | Listed for sale | $995,000+80.9%$477/sqft |
Source: MLS PIN #73357552 Report a problem | ||
| 11/30/2007 | Sold | $550,000$263/sqft |
Source: Public Record Report a problem | ||
Public tax history
| Year | Property taxes | Tax assessment |
|---|---|---|
| 2025 | $11,184 +2.6% | $804,600 +0.5% |
| 2024 | $10,903 +6.6% | $800,500 +12.5% |
| 2023 | $10,224 +6.5% | $711,500 +16.8% |
Find assessor info on the county website
Neighborhood: Pine Hills
Nearby schools
GreatSchools rating
- 7/10Mccarthy Middle SchoolGrades: 5-8Distance: 0.3 mi
- 8/10Chelmsford High SchoolGrades: 9-12Distance: 0.7 mi
- 9/10Center Elementary SchoolGrades: K-4Distance: 1.5 mi
Get a cash offer in 3 minutes
Find out how much your home could sell for in as little as 3 minutes with a no-obligation cash offer.
Estimated market value
$975,500
Get a cash offer in 3 minutes
Find out how much your home could sell for in as little as 3 minutes with a no-obligation cash offer.
Estimated market value
$975,500
