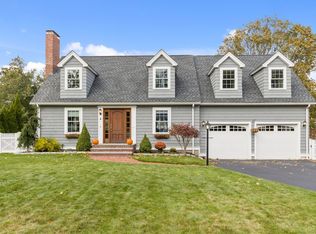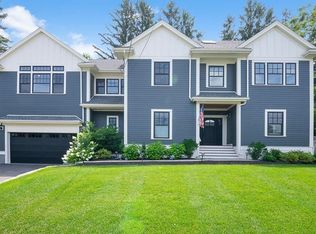Sold for $2,650,000
$2,650,000
6 Park St, Lexington, MA 02421
6beds
5,477sqft
Single Family Residence
Built in 2023
10,312 Square Feet Lot
$2,469,700 Zestimate®
$484/sqft
$5,297 Estimated rent
Home value
$2,469,700
$2.30M - $2.67M
$5,297/mo
Zestimate® history
Loading...
Owner options
Explore your selling options
What's special
Amazing new construction colonial, 5,477 sf of living space on 4 levels. This home is crafted by one of the best builders in Lexington. The house is filled with attention to detail & 9ft ceilings. There is a formal DR with wainscoting and chair-rails. The chef's kitchen has all S&S appliances, with a built-in 2nd sink in the oversized quartz island & countertops. The kitchen area flows into the family room that has a coffered ceiling & a gas FP. The LR/sitting room is off the kitchen, also with wainscoting and chair-rails and a shiplap wood ceiling and has direct access to the back deck & patio. A truly luxurious primary bedroom suite awaits you on the 2nd floor, complete with 2 walk-in closets, the spa like primary bath has a soaking tub & a separate rain-head shower with a built-in bench. There is over 600 sf of finished bonus space in the walk-up attic. The LL has an another BR, full bath & over 900 sf of bonus space.This 13 room, 6 bed, 5 bath, 2 car garage home is a must see.
Zillow last checked: 8 hours ago
Listing updated: March 29, 2024 at 04:09pm
Listed by:
Robert Cohen 781-290-7331,
Coldwell Banker Realty - Lexington 781-862-2600
Bought with:
Mohamed Salem
Team Impressa LLC
Source: MLS PIN,MLS#: 73145578
Facts & features
Interior
Bedrooms & bathrooms
- Bedrooms: 6
- Bathrooms: 5
- Full bathrooms: 5
- Main level bathrooms: 1
Primary bedroom
- Features: Bathroom - Full, Bathroom - Double Vanity/Sink, Walk-In Closet(s), Closet/Cabinets - Custom Built, Flooring - Hardwood, Double Vanity, Recessed Lighting, Crown Molding
- Level: Second
- Area: 404.7
- Dimensions: 21.3 x 19
Bedroom 2
- Features: Bathroom - Full, Closet, Closet/Cabinets - Custom Built, Flooring - Hardwood, Recessed Lighting, Crown Molding
- Level: Second
- Area: 233.52
- Dimensions: 16.8 x 13.9
Bedroom 3
- Features: Bathroom - Full, Closet/Cabinets - Custom Built, Flooring - Stone/Ceramic Tile, Recessed Lighting, Crown Molding
- Level: Second
- Area: 168.3
- Dimensions: 15.3 x 11
Bedroom 4
- Features: Bathroom - Full, Closet/Cabinets - Custom Built, Flooring - Stone/Ceramic Tile, Recessed Lighting
- Level: Second
- Area: 178.8
- Dimensions: 14.9 x 12
Bedroom 5
- Features: Bathroom - Full, Closet/Cabinets - Custom Built, Flooring - Stone/Ceramic Tile, Recessed Lighting
- Level: First
- Area: 171.13
- Dimensions: 15.7 x 10.9
Primary bathroom
- Features: Yes
Bathroom 1
- Features: Bathroom - Full, Bathroom - Double Vanity/Sink, Bathroom - Tiled With Tub & Shower, Closet/Cabinets - Custom Built, Flooring - Stone/Ceramic Tile, Countertops - Stone/Granite/Solid, Countertops - Upgraded, Recessed Lighting, Soaking Tub
- Level: Second
- Area: 158.6
- Dimensions: 13 x 12.2
Bathroom 2
- Features: Bathroom - Full, Bathroom - Tiled With Shower Stall, Closet/Cabinets - Custom Built, Flooring - Stone/Ceramic Tile, Recessed Lighting
- Level: Main,First
- Area: 52
- Dimensions: 8 x 6.5
Bathroom 3
- Features: Bathroom - Full, Bathroom - Tiled With Shower Stall, Closet/Cabinets - Custom Built, Flooring - Stone/Ceramic Tile, Recessed Lighting
- Level: Second
- Area: 62.37
- Dimensions: 9.9 x 6.3
Dining room
- Features: Flooring - Hardwood, Chair Rail, Recessed Lighting, Wainscoting, Lighting - Overhead, Crown Molding
- Level: Main,First
- Area: 174
- Dimensions: 17.4 x 10
Family room
- Features: Coffered Ceiling(s), Flooring - Hardwood, Cable Hookup, Chair Rail, Open Floorplan, Recessed Lighting, Wainscoting, Crown Molding
- Level: Main,First
- Area: 429.04
- Dimensions: 24.8 x 17.3
Kitchen
- Features: Flooring - Hardwood, Pantry, Countertops - Stone/Granite/Solid, Countertops - Upgraded, Kitchen Island, Cabinets - Upgraded, Chair Rail, Open Floorplan, Recessed Lighting, Stainless Steel Appliances, Wainscoting, Storage, Wine Chiller, Gas Stove, Lighting - Pendant, Crown Molding
- Level: Main,First
- Area: 242.2
- Dimensions: 17.3 x 14
Living room
- Features: Vaulted Ceiling(s), Flooring - Hardwood, Chair Rail, Exterior Access, Open Floorplan, Recessed Lighting, Slider, Wainscoting
- Level: Main,First
- Area: 218.5
- Dimensions: 19 x 11.5
Heating
- Central, Forced Air, Radiant, Natural Gas
Cooling
- Central Air
Appliances
- Included: Gas Water Heater, Range, Dishwasher, Disposal, Microwave, Refrigerator, Freezer, Wine Refrigerator, Range Hood, Plumbed For Ice Maker
- Laundry: Laundry Closet, Flooring - Stone/Ceramic Tile, Gas Dryer Hookup, Recessed Lighting, Washer Hookup, Second Floor, Electric Dryer Hookup
Features
- Closet, Recessed Lighting, Closet/Cabinets - Custom Built, Open Floorplan, Wainscoting, Crown Molding, Storage, Attic Access, Bedroom, Foyer, Game Room, Bonus Room, Study, Center Hall, Walk-up Attic
- Flooring: Hardwood, Stone / Slate, Vinyl / VCT, Flooring - Vinyl, Flooring - Hardwood
- Windows: Insulated Windows, Screens
- Basement: Full,Finished,Interior Entry,Bulkhead,Sump Pump,Radon Remediation System,Concrete
- Number of fireplaces: 1
Interior area
- Total structure area: 5,477
- Total interior livable area: 5,477 sqft
Property
Parking
- Total spaces: 6
- Parking features: Attached, Garage Door Opener, Insulated, Paved Drive, Off Street, Paved
- Attached garage spaces: 2
- Uncovered spaces: 4
Features
- Patio & porch: Porch, Patio
- Exterior features: Porch, Patio, Rain Gutters, Professional Landscaping, Sprinkler System, Screens, Fenced Yard, Stone Wall
- Fencing: Fenced
Lot
- Size: 10,312 sqft
- Features: Level
Details
- Parcel number: M:0072 L:000454,557364
- Zoning: RS
Construction
Type & style
- Home type: SingleFamily
- Architectural style: Colonial
- Property subtype: Single Family Residence
Materials
- Frame
- Foundation: Concrete Perimeter
- Roof: Shingle
Condition
- Year built: 2023
Utilities & green energy
- Electric: Circuit Breakers, 200+ Amp Service
- Sewer: Public Sewer
- Water: Public
- Utilities for property: for Gas Range, for Gas Dryer, for Electric Dryer, Washer Hookup, Icemaker Connection
Green energy
- Energy efficient items: Thermostat
Community & neighborhood
Community
- Community features: Public Transportation, Shopping, Pool, Tennis Court(s), Park, Walk/Jog Trails, Stable(s), Golf, Medical Facility, Bike Path, Conservation Area, Highway Access, House of Worship, Private School, Public School, T-Station, University
Location
- Region: Lexington
Price history
| Date | Event | Price |
|---|---|---|
| 3/28/2024 | Sold | $2,650,000-1.8%$484/sqft |
Source: MLS PIN #73145578 Report a problem | ||
| 2/1/2024 | Contingent | $2,699,000$493/sqft |
Source: MLS PIN #73145578 Report a problem | ||
| 10/13/2023 | Price change | $2,699,000-1.9%$493/sqft |
Source: MLS PIN #73145578 Report a problem | ||
| 8/7/2023 | Listed for sale | $2,749,900+217.9%$502/sqft |
Source: MLS PIN #73145578 Report a problem | ||
| 10/1/2021 | Sold | $865,000+37.3%$158/sqft |
Source: Agent Provided Report a problem | ||
Public tax history
| Year | Property taxes | Tax assessment |
|---|---|---|
| 2025 | $28,606 +24.6% | $2,339,000 +24.8% |
| 2024 | $22,957 +111.2% | $1,874,000 +124.2% |
| 2023 | $10,868 +4% | $836,000 +10.4% |
Find assessor info on the county website
Neighborhood: 02421
Nearby schools
GreatSchools rating
- 9/10Joseph Estabrook Elementary SchoolGrades: K-5Distance: 1 mi
- 9/10Wm Diamond Middle SchoolGrades: 6-8Distance: 0.8 mi
- 10/10Lexington High SchoolGrades: 9-12Distance: 1.7 mi
Schools provided by the listing agent
- Elementary: Estabrook
- Middle: Diamiond Middle
- High: Lexington High
Source: MLS PIN. This data may not be complete. We recommend contacting the local school district to confirm school assignments for this home.
Get a cash offer in 3 minutes
Find out how much your home could sell for in as little as 3 minutes with a no-obligation cash offer.
Estimated market value$2,469,700
Get a cash offer in 3 minutes
Find out how much your home could sell for in as little as 3 minutes with a no-obligation cash offer.
Estimated market value
$2,469,700

