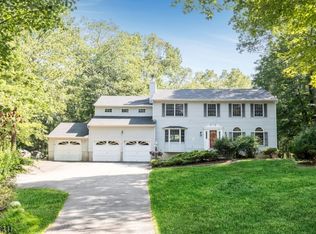RENOVATED Large Home with: 4 bedrooms, BRAND NEW: Kitchen, S/S appliances, soft close cabinets,Granite Counter Tops/High Hats, Breakfast Bar, 2 BRAND NEW Full size Bathrooms, Refinished Hardwood floors throughout, New carpeting in Extra Large Family Room. All freshly painted (entire home Interior & Exterior), New interior doors throughout, Crown Molding, BRAND NEW; CENTRAL AIR, FURNACE, ALL NEW DUCTING, HOT WATER HEATER, ALL NEW PLUMBING, Forced hot air heating, Propane Heat, BRAND NEW WINDOWS, Enclosed sun porch, Driveway 4 cars. Deck off kitchen to back yard, Come live in one of NJ's largest lake communities (Lake Hopatcong) which OFFERS: Boating, fishing, marinas and many great restaurants. The home is a short distance to Lake. MOVE IN READY! NOTHING TO DO! NOT A DRIVE-BY! MUST SEE TO APPRECIATE!
This property is off market, which means it's not currently listed for sale or rent on Zillow. This may be different from what's available on other websites or public sources.
