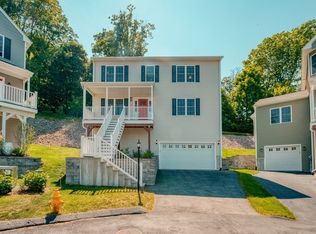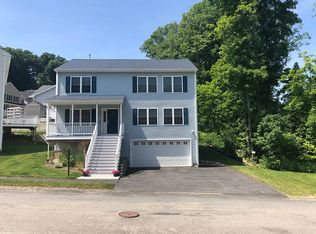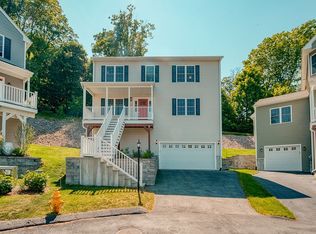Sold for $565,000 on 05/29/25
$565,000
6 Paper Birch Path #6, Worcester, MA 01605
3beds
2,155sqft
Condex
Built in 2017
-- sqft lot
$-- Zestimate®
$262/sqft
$-- Estimated rent
Home value
Not available
Estimated sales range
Not available
Not available
Zestimate® history
Loading...
Owner options
Explore your selling options
What's special
Welcome to this beautifully maintained, detached townhouse in the sought after White Birch Commons. This beautiful home offers an open floor plan and modern finishes throughout. The spacious living area features abundant natural light, ideal for both entertaining and everyday living. The kitchen boasts sleek cabinetry and stainless steel appliances and an island perfect for meal prep. Upstairs, the primary suite offers dual closets and an ensuite bathroom along with two additional bedrooms and full bath. A convenient half bath is located on the first floor. The basement is partially finished and lends well to additional living space, play area or home office. Washer and dryer hookups located in the basement as well. One-car garage is large enough to accommodate a full sized SUV. Private outdoor space make this offering unique: enjoy a barbecue on your private deck, relax on the patio or sip your morning coffee on the front porch! Low assoc. fees add to the appeal-this is a must-see!
Zillow last checked: 8 hours ago
Listing updated: June 05, 2025 at 05:20am
Listed by:
Lisa Colombo 508-277-8654,
Suburban Lifestyle Real Estate 508-520-4300
Bought with:
Kelleher Team
Coldwell Banker Realty - Worcester
Source: MLS PIN,MLS#: 73350066
Facts & features
Interior
Bedrooms & bathrooms
- Bedrooms: 3
- Bathrooms: 3
- Full bathrooms: 2
- 1/2 bathrooms: 1
Primary bedroom
- Features: Ceiling Fan(s), Closet, Flooring - Wall to Wall Carpet
- Level: Second
- Area: 169
- Dimensions: 13 x 13
Bedroom 2
- Features: Ceiling Fan(s), Closet, Flooring - Wall to Wall Carpet
- Level: Second
- Area: 99
- Dimensions: 9 x 11
Bedroom 3
- Features: Ceiling Fan(s), Closet, Flooring - Wall to Wall Carpet
- Level: Second
- Area: 99
- Dimensions: 9 x 11
Bathroom 1
- Features: Bathroom - Full, Bathroom - With Shower Stall, Flooring - Stone/Ceramic Tile, Countertops - Stone/Granite/Solid
- Level: Second
- Area: 30
- Dimensions: 5 x 6
Bathroom 2
- Features: Bathroom - Full
- Level: Second
- Area: 40
- Dimensions: 5 x 8
Bathroom 3
- Features: Bathroom - Half, Flooring - Stone/Ceramic Tile, Countertops - Stone/Granite/Solid
- Level: First
- Area: 25
- Dimensions: 5 x 5
Dining room
- Features: Flooring - Hardwood
- Level: First
- Area: 165
- Dimensions: 11 x 15
Family room
- Features: Flooring - Vinyl
- Level: Basement
- Area: 330
- Dimensions: 15 x 22
Kitchen
- Features: Flooring - Vinyl, Dining Area, Pantry, Countertops - Stone/Granite/Solid, Kitchen Island
- Level: First
- Area: 156
- Dimensions: 12 x 13
Living room
- Features: Cathedral Ceiling(s), Flooring - Hardwood, Recessed Lighting
- Level: First
- Area: 294
- Dimensions: 14 x 21
Heating
- Forced Air, Natural Gas
Cooling
- Central Air
Appliances
- Laundry: In Basement, In Unit
Features
- Sitting Room, Internet Available - Broadband
- Flooring: Wood, Tile, Vinyl, Carpet, Flooring - Hardwood
- Doors: Insulated Doors, Storm Door(s)
- Windows: Insulated Windows
- Has basement: Yes
- Has fireplace: No
Interior area
- Total structure area: 2,155
- Total interior livable area: 2,155 sqft
- Finished area above ground: 1,688
- Finished area below ground: 467
Property
Parking
- Total spaces: 3
- Parking features: Attached, Off Street, Paved
- Attached garage spaces: 1
- Uncovered spaces: 2
Features
- Entry location: Unit Placement(Ground)
- Patio & porch: Porch, Deck, Deck - Wood, Patio
- Exterior features: Porch, Deck, Deck - Wood, Patio
- Fencing: Security
Details
- Parcel number: M:39 B:026 L:1C23,4999642
- Zoning: RS-7
Construction
Type & style
- Home type: SingleFamily
- Property subtype: Condex
Materials
- Frame
- Roof: Shingle
Condition
- Year built: 2017
Utilities & green energy
- Electric: 200+ Amp Service
- Sewer: Public Sewer
- Water: Public
- Utilities for property: for Gas Range, for Gas Oven, Icemaker Connection
Green energy
- Energy efficient items: Thermostat
Community & neighborhood
Security
- Security features: Security Gate
Community
- Community features: Public Transportation, Shopping, Park, Medical Facility, Highway Access, Public School, University
Location
- Region: Worcester
HOA & financial
HOA
- HOA fee: $125 monthly
- Amenities included: Playground
- Services included: Insurance, Security, Road Maintenance, Snow Removal, Trash
Other
Other facts
- Listing terms: Contract
Price history
| Date | Event | Price |
|---|---|---|
| 5/29/2025 | Sold | $565,000+7.6%$262/sqft |
Source: MLS PIN #73350066 Report a problem | ||
| 3/26/2025 | Listed for sale | $525,000$244/sqft |
Source: MLS PIN #73350066 Report a problem | ||
Public tax history
Tax history is unavailable.
Neighborhood: 01605
Nearby schools
GreatSchools rating
- 5/10Thorndyke Road SchoolGrades: K-6Distance: 0.3 mi
- 3/10Burncoat Middle SchoolGrades: 7-8Distance: 0.4 mi
- 2/10Burncoat Senior High SchoolGrades: 9-12Distance: 0.4 mi

Get pre-qualified for a loan
At Zillow Home Loans, we can pre-qualify you in as little as 5 minutes with no impact to your credit score.An equal housing lender. NMLS #10287.


