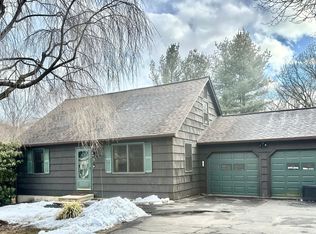Sold for $460,000 on 09/25/23
$460,000
6 Pamanata Meadows, Beacon Falls, CT 06403
3beds
1,912sqft
Single Family Residence
Built in 1979
0.71 Acres Lot
$503,800 Zestimate®
$241/sqft
$3,386 Estimated rent
Home value
$503,800
$479,000 - $529,000
$3,386/mo
Zestimate® history
Loading...
Owner options
Explore your selling options
What's special
Welcome to 6 Pamanata Meadows located in the heart of Beacon Falls.This is a first time offering from the original owners and your chance to get into the Region 16 school system.This "almost too good to be true" Lovingly cared for Raised Ranch style home offers the best of the best.When you arrive to the cul de sac you'll immediately see it's all been done.The plush lawn and landscape maintained by whole yard sprinkler system.Vinyl sided, new roof and gutters,thermopane windows: nothing left to do. Enter the double doors and wow!Hardwood flooring as far as eye can see. Generously sized living room flooded with natural light via the bow window. Living room boasts a brick fireplace and leads to kitchen/dining room. Granite counters, brand new stainless appliances with open concept leads to the most amazing sunroof with skylights, vaulted ceiling, and more hardwood. Sliders lead to your own outdoor oasis including a composite deck, stamped concrete patio and your completely fenced heated in-ground pool. Fence and landscape provide so much privacy. Back in side the main level is home to 3 bedrooms including an oversized primary BR with a full bath and 2 other generously sized bedrooms all filled with Central Air Conditioning comfort. Lower level is fully finished with 2 bonus / rec rooms, one potentially a bedroom, and a full bath laundry room combination with new washer/dryer. New solar panels with fixed payment that overproduce so their are no increases. Offers due 8/14 8PM*
Zillow last checked: 8 hours ago
Listing updated: September 26, 2023 at 01:52pm
Listed by:
Greg DeFazio 203-768-0835,
Showcase Realty, Inc. 860-274-7000
Bought with:
Deborah L. Masella, RES.0757513
Berkshire Hathaway NE Prop.
Source: Smart MLS,MLS#: 170589757
Facts & features
Interior
Bedrooms & bathrooms
- Bedrooms: 3
- Bathrooms: 3
- Full bathrooms: 3
Primary bedroom
- Features: Ceiling Fan(s), Full Bath, Hardwood Floor
- Level: Main
Bedroom
- Features: Hardwood Floor
- Level: Lower
Bedroom
- Features: Ceiling Fan(s), Hardwood Floor
- Level: Main
Bedroom
- Features: Ceiling Fan(s), Hardwood Floor
- Level: Main
Dining room
- Features: Hardwood Floor
- Level: Main
Family room
- Features: Full Bath, Hardwood Floor
- Level: Lower
Kitchen
- Features: Remodeled, Breakfast Bar, Granite Counters, Hardwood Floor
- Level: Main
Living room
- Features: Bay/Bow Window, Vaulted Ceiling(s), Fireplace, Hardwood Floor
- Level: Main
Sun room
- Features: Skylight, Vaulted Ceiling(s), Sliders, Hardwood Floor
- Level: Main
Heating
- Baseboard, Hot Water, Oil
Cooling
- Ceiling Fan(s), Central Air
Appliances
- Included: Oven/Range, Microwave, Refrigerator, Dishwasher, Washer, Dryer, Water Heater
- Laundry: Lower Level
Features
- Doors: Storm Door(s)
- Windows: Thermopane Windows
- Basement: Partial,Finished,Heated,Interior Entry,Garage Access,Liveable Space
- Attic: Pull Down Stairs
- Number of fireplaces: 1
Interior area
- Total structure area: 1,912
- Total interior livable area: 1,912 sqft
- Finished area above ground: 1,512
- Finished area below ground: 400
Property
Parking
- Total spaces: 2
- Parking features: Attached, Garage Door Opener, Private, Paved
- Attached garage spaces: 2
- Has uncovered spaces: Yes
Features
- Patio & porch: Deck, Patio, Porch
- Exterior features: Garden, Rain Gutters, Lighting, Underground Sprinkler
- Has private pool: Yes
- Pool features: In Ground, Heated, Fenced, Vinyl, Solar Cover
- Fencing: Partial
Lot
- Size: 0.71 Acres
- Features: Cul-De-Sac, Rolling Slope
Details
- Parcel number: 1973256
- Zoning: R-1
Construction
Type & style
- Home type: SingleFamily
- Architectural style: Ranch
- Property subtype: Single Family Residence
Materials
- Vinyl Siding
- Foundation: Concrete Perimeter, Raised
- Roof: Asphalt
Condition
- New construction: No
- Year built: 1979
Utilities & green energy
- Sewer: Public Sewer
- Water: Public
- Utilities for property: Cable Available
Green energy
- Energy efficient items: Thermostat, Doors, Windows
- Energy generation: Solar
Community & neighborhood
Community
- Community features: Golf, Health Club, Lake, Library, Medical Facilities, Park, Stables/Riding, Tennis Court(s)
Location
- Region: Beacon Falls
Price history
| Date | Event | Price |
|---|---|---|
| 9/25/2023 | Sold | $460,000+2.2%$241/sqft |
Source: | ||
| 9/24/2023 | Pending sale | $450,000$235/sqft |
Source: | ||
| 8/9/2023 | Listed for sale | $450,000$235/sqft |
Source: | ||
Public tax history
| Year | Property taxes | Tax assessment |
|---|---|---|
| 2025 | $7,010 +2.1% | $230,150 |
| 2024 | $6,865 +6.7% | $230,150 +5.7% |
| 2023 | $6,434 +4.3% | $217,820 |
Find assessor info on the county website
Neighborhood: 06403
Nearby schools
GreatSchools rating
- 8/10Laurel Ledge SchoolGrades: PK-5Distance: 1.1 mi
- 6/10Long River Middle SchoolGrades: 6-8Distance: 5.3 mi
- 7/10Woodland Regional High SchoolGrades: 9-12Distance: 2.6 mi
Schools provided by the listing agent
- Elementary: Laurel Ledge
- High: Woodland Regional
Source: Smart MLS. This data may not be complete. We recommend contacting the local school district to confirm school assignments for this home.

Get pre-qualified for a loan
At Zillow Home Loans, we can pre-qualify you in as little as 5 minutes with no impact to your credit score.An equal housing lender. NMLS #10287.
Sell for more on Zillow
Get a free Zillow Showcase℠ listing and you could sell for .
$503,800
2% more+ $10,076
With Zillow Showcase(estimated)
$513,876