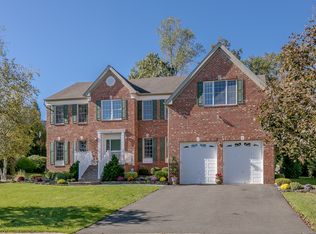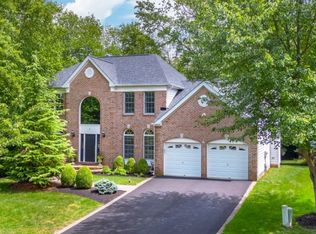Wonderful cul-de-sac location for this lovely Revere Hill colonial! Highlights include an amazing new deck w gas fire pit & private, level rear yard; fantastic, custom designed lower level with glass- enclosed exercise room, billiards area with wet bar, temperature-controlled 1,000 bottle wine cellar, game area & full bath. A great floor plan features an impressive foyer, first floor study, spacious 2-story family room adjacent to kitchen with granite countertops & stainless steel appliances. The second floor includes 4 bedrooms, 3 full baths & a studio/study room. The large master suite has an amazing walk-in closet and bath with jacuzzi tub & shower. Newer HVAC & hot water heater. Built-in generator. Easy walk to Mt. Prospect Elementary School. Approx 3,470 sq ft + fin lower level of 1,426 = 4,896 total
This property is off market, which means it's not currently listed for sale or rent on Zillow. This may be different from what's available on other websites or public sources.

