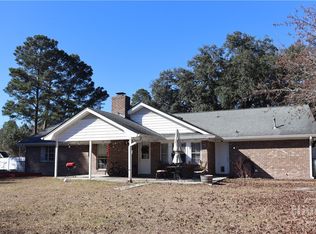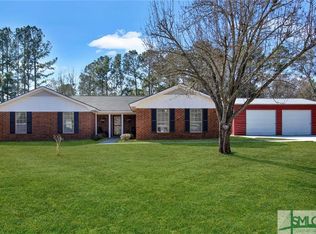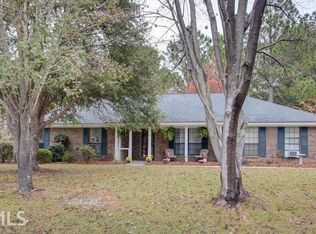Looking for the perfect place to call home? Need room for your boat, RV, and everything else? Don't want the hassle of an HOA? Then this is it!! This 3 bedroom, 2 bath brick home sits on a .78 acre lot and features a formal dining room, beautifully updated kitchen with granite counter tops and island, and a Great room with vaulted ceiling and wood burning fireplace. Master suite has large walk-in closet and tile shower. Two-car garage has additional workshop area. Spacious mudroom/laundry with door to the back yard. Enjoy the peaceful screened-in back porch and fenced back yard with wooded views. Call today to see for yourself all that this home has to offer!
This property is off market, which means it's not currently listed for sale or rent on Zillow. This may be different from what's available on other websites or public sources.


