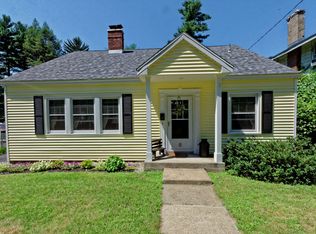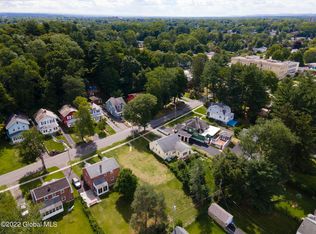Closed
$474,000
6 Oxford Road, Albany, NY 12203
4beds
2,199sqft
Single Family Residence, Residential
Built in 1917
0.31 Acres Lot
$476,400 Zestimate®
$216/sqft
$2,732 Estimated rent
Home value
$476,400
$448,000 - $510,000
$2,732/mo
Zestimate® history
Loading...
Owner options
Explore your selling options
What's special
A truly move in condition gem of a home with updates throughout. Located on a quiet side street convenient to numerous community attractions and amenities (UAlbany, I-85, I-90). This 4BR 2 full bath craftsman style home exudes charm & character. This home features Craftsman details such as original wood trim and custom mill work throughout, & original stained-glass window with an open floor plan and plenty of living/entertaining space. Large First Floor multi use room can be utilized as an office for the remote worker or a 1st floor bedroom. Radiant Floor heating. One bedroom outfitted with California Closets and is being utilized as a large walk in closet. Situated on a large private lot and featuring a 3-season room & expansive deck. The oversized and heated garage includes a workshop that is great for the hobbyist or car enthusiast. Open House Sunday 9-28-25 from 11:00 to 1:00
Zillow last checked: 8 hours ago
Listing updated: December 03, 2025 at 12:14pm
Listed by:
David M Schrepper 518-330-4209,
RE/MAX Solutions
Bought with:
Linda P Bedian, 40BE1015097
Venture Fox Realty Group LLC
Source: Global MLS,MLS#: 202526642
Facts & features
Interior
Bedrooms & bathrooms
- Bedrooms: 4
- Bathrooms: 2
- Full bathrooms: 2
Primary bedroom
- Level: Second
Bedroom
- Description: Can be used as playroom or office
- Level: First
Bedroom
- Level: Second
Bedroom
- Level: Second
Full bathroom
- Level: First
Full bathroom
- Level: Second
Dining room
- Level: First
Entry
- Level: First
Family room
- Level: First
Foyer
- Level: First
Kitchen
- Level: First
Living room
- Level: First
Heating
- Baseboard, Ductless, Hot Water, Natural Gas, Radiant Floor, Zoned
Cooling
- Ductless
Appliances
- Included: Dishwasher, ENERGY STAR Qualified Appliances, Microwave, Oven, Range, Range Hood, Refrigerator, Washer/Dryer, Wine Cooler
- Laundry: In Basement
Features
- High Speed Internet, Ceiling Fan(s), Vaulted Ceiling(s), Wine Cellar, Wired for Sound, Built-in Features, Central Vacuum, Ceramic Tile Bath, Crown Molding, Eat-in Kitchen, Kitchen Island
- Flooring: Ceramic Tile, Hardwood, Linoleum
- Doors: Storm Door(s)
- Basement: Full
- Has fireplace: Yes
- Fireplace features: Living Room
Interior area
- Total structure area: 2,199
- Total interior livable area: 2,199 sqft
- Finished area above ground: 2,199
- Finished area below ground: 0
Property
Parking
- Total spaces: 8
- Parking features: Off Street, Storage, Workshop in Garage, Paved, Carport, Detached, Driveway, Heated Garage
- Garage spaces: 4
- Has carport: Yes
- Has uncovered spaces: Yes
Features
- Entry location: First
- Patio & porch: Composite Deck, Covered, Deck, Enclosed
- Exterior features: Lighting
Lot
- Size: 0.31 Acres
- Features: Level, Landscaped
Details
- Additional structures: Shed(s), Workshop, Garage(s)
- Parcel number: 010100 64.23133
- Special conditions: Standard
Construction
Type & style
- Home type: SingleFamily
- Architectural style: Craftsman
- Property subtype: Single Family Residence, Residential
Materials
- Drywall, Shingle Siding, Stone, Vinyl Siding
- Roof: Shingle,Asphalt
Condition
- Updated/Remodeled
- New construction: No
- Year built: 1917
Utilities & green energy
- Electric: Circuit Breakers
- Sewer: Public Sewer
- Water: Public
- Utilities for property: Cable Available
Community & neighborhood
Security
- Security features: Smoke Detector(s), Carbon Monoxide Detector(s)
Location
- Region: Albany
Price history
| Date | Event | Price |
|---|---|---|
| 11/19/2025 | Sold | $474,000+3.1%$216/sqft |
Source: | ||
| 10/6/2025 | Pending sale | $459,900$209/sqft |
Source: | ||
| 9/25/2025 | Listed for sale | $459,900+7%$209/sqft |
Source: | ||
| 12/8/2023 | Sold | $430,000+7.5%$196/sqft |
Source: | ||
| 10/13/2023 | Pending sale | $399,900$182/sqft |
Source: | ||
Public tax history
| Year | Property taxes | Tax assessment |
|---|---|---|
| 2024 | -- | $368,000 +66.5% |
| 2023 | -- | $221,000 |
| 2022 | -- | $221,000 |
Find assessor info on the county website
Neighborhood: Campus Area (University District)
Nearby schools
GreatSchools rating
- 6/10Eagle Point Elementary SchoolGrades: PK-5Distance: 0.1 mi
- 3/10NORTH ALBANY ACADEMY MIDDLE SCHOOLGrades: 6-8Distance: 3.8 mi
- 4/10Albany High SchoolGrades: 9-12Distance: 1.8 mi
Schools provided by the listing agent
- Elementary: Eagle Point
- High: Albany
Source: Global MLS. This data may not be complete. We recommend contacting the local school district to confirm school assignments for this home.

