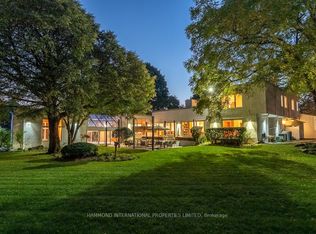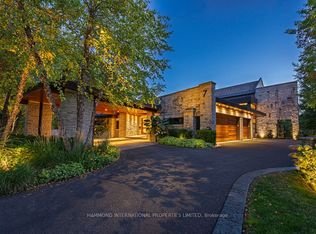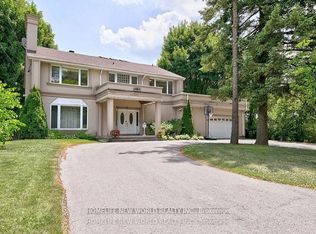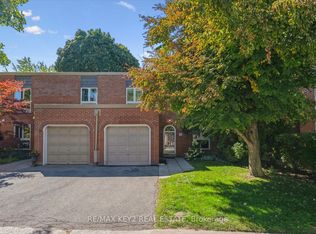Fabulous sprawling bungalow on approximately 163' x 148' foot lush mature lot with pool surrounded by stunning multi-million-dollar custom built estate homes.(note: Custom home to the right has similar lot but mirror image) Enjoy this upscale neighbourhood and seize this rare opportunity to build your dream home or consider renovating this sprawling bungalow offering approximately 3,330 square feet. This home offers a fabulous location on a quiet tree lined street surrounded by several area parks and green spaces with extensive walking trails and water courses. Just a few short blocks to shopping, exceptional area schools and quick access to transit and the 401. Currently this home welcomes you with charming curb appeal with lush mature trees and gardens. A large foyer opens to a grand transitional space with a stunning open riser hardwood staircase. There is an expansive formal living room with a fireplace, a large formal dining room and an eat in kitchen that offers built in appliances, a center island and sliding doors open to a fabulous backyard and pool. A casual family room provides additional space with a fireplace and media area. The spacious master bedroom with a fireplace features a luxurious newly renovated ensuite. 2 additional bedrooms both with ensuite bathrooms, a main floor office and a powder room completes the main level. The lower level is expansive with a large recreation area and bar, a 4th bedroom with ensuite, a 2 piece bathroom and a separate large games room plus 2 more possible bedrooms or flex space. The backyard is spectacular with a pool, an abundance of green space, mature gardens and trees. This is a fabulous sought-after neighbourhood. Property being sold "AS IS".
This property is off market, which means it's not currently listed for sale or rent on Zillow. This may be different from what's available on other websites or public sources.



