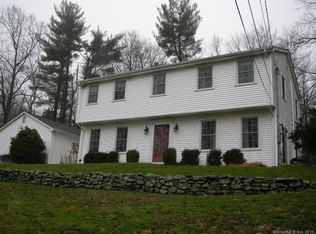Sold for $1,050,000 on 03/21/25
$1,050,000
6 Owl Ridge Road, Woodbury, CT 06798
4beds
4,832sqft
Single Family Residence
Built in 1999
1.84 Acres Lot
$1,089,900 Zestimate®
$217/sqft
$5,569 Estimated rent
Home value
$1,089,900
$916,000 - $1.30M
$5,569/mo
Zestimate® history
Loading...
Owner options
Explore your selling options
What's special
Welcome to the Owl Ridge neighborhood of Woodbury, this newly renovated 4-bed, 5-bath home is in pristine condition and features a harmonious blend of comfort and space. The heart of the home is the newly renovated kitchen, with natural quartzite countertops, refinished hardwood floors and new stainless steel appliances. The open concept design seamlessly connects the eat-in kitchen to the expansive family room, where a cozy fireplace and cathedral ceilings invites you to relax and unwind. Entertain in the formal living and dining room plus a roomy great room as a separate play room, music or media room. Work from home in the dedicated office with its own half bath. The sunroom works as a play room or art studio complete with sink to wash out your brushes. Upstairs the primary bedroom suite is a private retreat, complete with a sitting room, where you can escape for moments of tranquility. Three additional bedrooms, one ensuite and two more bathrooms complete the second floor. Outside, the property's vast deck is perfect for outdoor living and entertaining. Following is New/Updated: Inside is a Remodeled Kitchen w/ New Refrigerator, Ovens & Dishwasher; Laundry Room Washer/Dryer. Outside New Deck, Painted Inside & Out, Refinished Floors, Landscaping & Lighting, Sprinkler System, Stone Facade and Walkway, Garage Fully Finished. New Mechanicals: HVAC, Hot Water Heater, and Generac Generator.
Zillow last checked: 8 hours ago
Listing updated: March 22, 2025 at 06:49am
Listed by:
Christian Jensen 212-604-9432,
William Pitt Sotheby's Int'l 860-868-6600
Bought with:
Chris LaCava, RES.0797638
Coldwell Banker Realty
Source: Smart MLS,MLS#: 24044196
Facts & features
Interior
Bedrooms & bathrooms
- Bedrooms: 4
- Bathrooms: 5
- Full bathrooms: 3
- 1/2 bathrooms: 2
Primary bedroom
- Features: Bedroom Suite, Dressing Room, Walk-In Closet(s), Hardwood Floor
- Level: Upper
- Area: 350 Square Feet
- Dimensions: 25 x 14
Bedroom
- Features: Full Bath, Hardwood Floor
- Level: Upper
- Area: 238 Square Feet
- Dimensions: 17 x 14
Bedroom
- Features: Hardwood Floor
- Level: Upper
- Area: 182 Square Feet
- Dimensions: 13 x 14
Bedroom
- Features: Hardwood Floor
- Level: Upper
- Area: 130 Square Feet
- Dimensions: 13 x 10
Primary bathroom
- Features: Double-Sink, Stall Shower, Marble Floor
- Level: Upper
- Area: 228 Square Feet
- Dimensions: 19 x 12
Dining room
- Features: High Ceilings, Hardwood Floor
- Level: Main
- Area: 280 Square Feet
- Dimensions: 20 x 14
Family room
- Features: Skylight, Cathedral Ceiling(s), Fireplace, Hardwood Floor
- Level: Main
- Area: 450 Square Feet
- Dimensions: 18 x 25
Great room
- Features: Vaulted Ceiling(s), French Doors, Hardwood Floor
- Level: Main
- Area: 420 Square Feet
- Dimensions: 28 x 15
Kitchen
- Features: Remodeled, Balcony/Deck, Dining Area, Kitchen Island, Pantry, Hardwood Floor
- Level: Main
- Area: 528 Square Feet
- Dimensions: 22 x 24
Living room
- Features: High Ceilings, Hardwood Floor
- Level: Main
- Area: 266 Square Feet
- Dimensions: 19 x 14
Office
- Features: French Doors, Half Bath, Hardwood Floor
- Level: Main
- Area: 182 Square Feet
- Dimensions: 14 x 13
Heating
- Hydro Air, Zoned, Oil
Cooling
- Central Air
Appliances
- Included: Cooktop, Oven/Range, Microwave, Refrigerator, Freezer, Dishwasher, Washer, Dryer, Water Heater
- Laundry: Main Level
Features
- Central Vacuum, Wired for Sound
- Doors: French Doors
- Basement: Full
- Attic: Pull Down Stairs
- Number of fireplaces: 1
Interior area
- Total structure area: 4,832
- Total interior livable area: 4,832 sqft
- Finished area above ground: 4,832
Property
Parking
- Total spaces: 6
- Parking features: Attached, Paved, Driveway
- Attached garage spaces: 3
- Has uncovered spaces: Yes
Features
- Patio & porch: Deck
- Exterior features: Rain Gutters
Lot
- Size: 1.84 Acres
- Features: Level, Landscaped
Details
- Parcel number: 934381
- Zoning: OS80
- Other equipment: Generator
Construction
Type & style
- Home type: SingleFamily
- Architectural style: Colonial
- Property subtype: Single Family Residence
Materials
- Clapboard
- Foundation: Concrete Perimeter
- Roof: Asphalt
Condition
- New construction: No
- Year built: 1999
Utilities & green energy
- Sewer: Septic Tank
- Water: Well
- Utilities for property: Cable Available
Community & neighborhood
Security
- Security features: Security System
Community
- Community features: Library, Park, Public Rec Facilities, Shopping/Mall, Stables/Riding, Tennis Court(s)
Location
- Region: Woodbury
Price history
| Date | Event | Price |
|---|---|---|
| 3/21/2025 | Sold | $1,050,000-8.7%$217/sqft |
Source: | ||
| 2/24/2025 | Pending sale | $1,150,000$238/sqft |
Source: | ||
| 1/28/2025 | Price change | $1,150,000-6.1%$238/sqft |
Source: | ||
| 1/8/2025 | Price change | $1,225,000-5.4%$254/sqft |
Source: | ||
| 11/22/2024 | Price change | $1,295,000-4%$268/sqft |
Source: | ||
Public tax history
| Year | Property taxes | Tax assessment |
|---|---|---|
| 2025 | $15,021 +1.9% | $635,950 |
| 2024 | $14,735 +6.7% | $635,950 +33.9% |
| 2023 | $13,804 -0.4% | $475,020 |
Find assessor info on the county website
Neighborhood: 06798
Nearby schools
GreatSchools rating
- 5/10Mitchell Elementary SchoolGrades: PK-5Distance: 1.9 mi
- 6/10Woodbury Middle SchoolGrades: 6-8Distance: 1.8 mi
- 9/10Nonnewaug High SchoolGrades: 9-12Distance: 3 mi
Schools provided by the listing agent
- Elementary: Mitchell
- High: Nonnewaug
Source: Smart MLS. This data may not be complete. We recommend contacting the local school district to confirm school assignments for this home.

Get pre-qualified for a loan
At Zillow Home Loans, we can pre-qualify you in as little as 5 minutes with no impact to your credit score.An equal housing lender. NMLS #10287.
Sell for more on Zillow
Get a free Zillow Showcase℠ listing and you could sell for .
$1,089,900
2% more+ $21,798
With Zillow Showcase(estimated)
$1,111,698