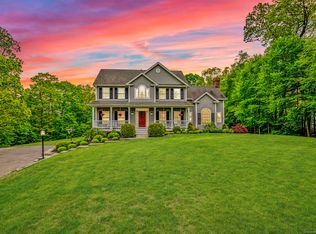Sold for $755,000
$755,000
6 Owl Ridge Road, Oxford, CT 06478
4beds
2,903sqft
Single Family Residence
Built in 2009
2.15 Acres Lot
$797,800 Zestimate®
$260/sqft
$4,414 Estimated rent
Home value
$797,800
$702,000 - $902,000
$4,414/mo
Zestimate® history
Loading...
Owner options
Explore your selling options
What's special
Sought after Oxford sub division, cul-de-sac rd! Private secluded yard for privacy, sitting on top of the hill on a 2+ acre property! 10' Ceilings on main level. Beautiful hardwood throughout, brand new carpet in bedrooms. Oversized windows, crown moldings along ceilings. Granite counters in kitchen and all bathroom vanities. Double wall oven and gas cook top. Massive primary suite with two walk in closest, Primary bathroom with double vanity, walk in shower with river rock floor and two shower heads. Recent oversized paver patio with 12x14 gazebo and trex grilling deck. 500 gal in ground propane. Walk up attic waiting perfect for refinishing and adding additional square footage. Large laundry room with granite counter and wash sink. Don't wait on this one!!
Zillow last checked: 8 hours ago
Listing updated: November 13, 2024 at 08:27am
Listed by:
Brad Hudson 203-510-3827,
Dave Jones Realty, LLC 203-758-0264
Bought with:
Julie Luchina, RES.0808280
Coldwell Banker Realty
Source: Smart MLS,MLS#: 24033322
Facts & features
Interior
Bedrooms & bathrooms
- Bedrooms: 4
- Bathrooms: 3
- Full bathrooms: 2
- 1/2 bathrooms: 1
Primary bedroom
- Level: Upper
Bedroom
- Level: Upper
Bedroom
- Level: Upper
Bedroom
- Level: Upper
Dining room
- Level: Main
Kitchen
- Features: High Ceilings, Breakfast Bar, Granite Counters, Kitchen Island, Pantry, Hardwood Floor
- Level: Main
Living room
- Features: High Ceilings, Built-in Features, Ceiling Fan(s), Gas Log Fireplace, Hardwood Floor
- Level: Main
Heating
- Forced Air, Propane
Cooling
- Central Air
Appliances
- Included: Gas Cooktop, Oven, Microwave, Refrigerator, Dishwasher, Washer, Dryer, Water Heater, Tankless Water Heater
- Laundry: Upper Level
Features
- Open Floorplan
- Basement: Full
- Attic: Walk-up
- Number of fireplaces: 1
Interior area
- Total structure area: 2,903
- Total interior livable area: 2,903 sqft
- Finished area above ground: 2,903
Property
Parking
- Total spaces: 2
- Parking features: Attached, Garage Door Opener
- Attached garage spaces: 2
Lot
- Size: 2.15 Acres
- Features: Secluded, Subdivided
Details
- Parcel number: 2566839
- Zoning: RESA
Construction
Type & style
- Home type: SingleFamily
- Architectural style: Colonial
- Property subtype: Single Family Residence
Materials
- Vinyl Siding
- Foundation: Concrete Perimeter
- Roof: Asphalt
Condition
- New construction: No
- Year built: 2009
Utilities & green energy
- Sewer: Septic Tank
- Water: Public
Community & neighborhood
Location
- Region: Oxford
Price history
| Date | Event | Price |
|---|---|---|
| 11/13/2024 | Sold | $755,000-0.6%$260/sqft |
Source: | ||
| 10/11/2024 | Pending sale | $759,900$262/sqft |
Source: | ||
| 8/31/2024 | Price change | $759,900-3.2%$262/sqft |
Source: | ||
| 7/20/2024 | Listed for sale | $784,900+47.4%$270/sqft |
Source: | ||
| 5/17/2019 | Sold | $532,500-6.6%$183/sqft |
Source: | ||
Public tax history
| Year | Property taxes | Tax assessment |
|---|---|---|
| 2025 | $9,472 +2.3% | $473,340 +31.9% |
| 2024 | $9,263 +5.3% | $358,900 |
| 2023 | $8,797 +0.6% | $358,900 |
Find assessor info on the county website
Neighborhood: 06478
Nearby schools
GreatSchools rating
- NAQuaker Farms SchoolGrades: PK-2Distance: 1 mi
- 7/10Oxford Middle SchoolGrades: 6-8Distance: 1.1 mi
- 6/10Oxford High SchoolGrades: 9-12Distance: 3.8 mi
Schools provided by the listing agent
- High: Oxford
Source: Smart MLS. This data may not be complete. We recommend contacting the local school district to confirm school assignments for this home.
Get pre-qualified for a loan
At Zillow Home Loans, we can pre-qualify you in as little as 5 minutes with no impact to your credit score.An equal housing lender. NMLS #10287.
Sell with ease on Zillow
Get a Zillow Showcase℠ listing at no additional cost and you could sell for —faster.
$797,800
2% more+$15,956
With Zillow Showcase(estimated)$813,756
