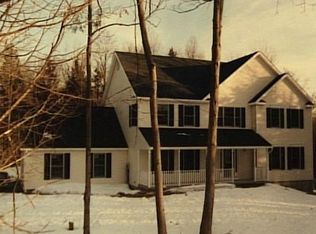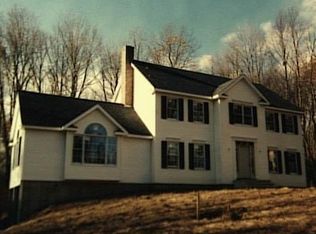Sold for $865,000 on 08/26/25
$865,000
6 Owl Ridge Lane, Newtown, CT 06482
4beds
4,456sqft
Single Family Residence
Built in 1995
1.55 Acres Lot
$879,900 Zestimate®
$194/sqft
$5,196 Estimated rent
Home value
$879,900
$792,000 - $977,000
$5,196/mo
Zestimate® history
Loading...
Owner options
Explore your selling options
What's special
Welcome to the home that checks every box on your wish list and adds a few more for good measure! Nestled in a quiet neighborhood at the end of a cul-de-sac, this pristine four bedroom, 4-bath Colonial offers the perfect blend of style, space and charm. Eat-in kitchen includes special touches such as large kitchen island, pantry, dry bar and sliders to the back deck and flows into a large great room featuring a fireplace, vaulted ceilings, bay and half-round window that flood the space with natural light, and an elegant atrium door that leads to the 12x30 deck. The formal living room and dining room make entertaining comfortable, and the spacious foyer welcomes guests. Home office which can be used as flex space, walk-in laundry room and beautiful hardwood floors throughout complete the main level. The upper-level primary bedroom suite boasts a 6x10 walk in closet and has a full bath with dual sinks, shower and tub. Three other generously sized bedrooms, full bath and extra wide hallway. Lower-level walk out finished basement is great space for media room or rec room with additional 1/2 bath and mudroom. Outside, enjoy your own private oasis-complete with a deck, patio, and sprawling, beautifully landscaped yard with ready to grow-vegetable garden and mature flower gardens with blooms that surprise and delight year after year. Just minutes to Route 84, town park and pool, schools, restaurants, shopping and more! This is the home you have been searching for! Thermopride oil furnace and American Standard Heat Pump (AC unit is a heat pump) installed 9/2015. Generlink whole house transfer switch for a backup generator built into the meter connection. Possiblities for inground pool - documents available upon requests.
Zillow last checked: 8 hours ago
Listing updated: August 26, 2025 at 04:38pm
Listed by:
Team Lombardo of William Raveis Real Estate,
Deb Lombardo 203-394-1850,
William Raveis Real Estate 203-426-3429,
Co-Listing Agent: Rob Lombardo 203-948-8181,
William Raveis Real Estate
Bought with:
Mark J. Nolan, REB.0750967
Nolan Realty LLC
Source: Smart MLS,MLS#: 24105216
Facts & features
Interior
Bedrooms & bathrooms
- Bedrooms: 4
- Bathrooms: 4
- Full bathrooms: 2
- 1/2 bathrooms: 2
Primary bedroom
- Features: High Ceilings, Full Bath, Walk-In Closet(s)
- Level: Main
- Area: 255 Square Feet
- Dimensions: 17 x 15
Bedroom
- Level: Main
- Area: 169 Square Feet
- Dimensions: 13 x 13
Bedroom
- Level: Main
- Area: 156 Square Feet
- Dimensions: 13 x 12
Bedroom
- Level: Main
- Area: 150 Square Feet
- Dimensions: 10 x 15
Bathroom
- Features: Tub w/Shower
- Level: Main
Bathroom
- Level: Main
Dining room
- Features: Hardwood Floor
- Level: Main
- Area: 195 Square Feet
- Dimensions: 15 x 13
Great room
- Features: Bay/Bow Window, Vaulted Ceiling(s), Balcony/Deck, Fireplace, Sliders, Hardwood Floor
- Level: Main
- Area: 528 Square Feet
- Dimensions: 24 x 22
Kitchen
- Features: Breakfast Nook, Quartz Counters, Dry Bar, Pantry, Hardwood Floor
- Level: Main
- Area: 336 Square Feet
- Dimensions: 21 x 16
Living room
- Features: Hardwood Floor
- Level: Main
- Area: 208 Square Feet
- Dimensions: 13 x 16
Office
- Features: Bay/Bow Window, French Doors, Hardwood Floor
- Level: Main
- Area: 117 Square Feet
- Dimensions: 13 x 9
Rec play room
- Features: Sliders, Laminate Floor
- Level: Lower
Heating
- Forced Air, Oil
Cooling
- Central Air
Appliances
- Included: Oven/Range, Refrigerator, Dishwasher, Washer, Dryer, Water Heater
- Laundry: Main Level, Mud Room
Features
- Wired for Data
- Basement: Full,Finished
- Attic: Pull Down Stairs
- Number of fireplaces: 1
Interior area
- Total structure area: 4,456
- Total interior livable area: 4,456 sqft
- Finished area above ground: 2,956
- Finished area below ground: 1,500
Property
Parking
- Total spaces: 2
- Parking features: Attached, Garage Door Opener
- Attached garage spaces: 2
Lot
- Size: 1.55 Acres
- Features: Few Trees, Cul-De-Sac, Cleared, Landscaped
Details
- Parcel number: 210258
- Zoning: R-2
Construction
Type & style
- Home type: SingleFamily
- Architectural style: Colonial
- Property subtype: Single Family Residence
Materials
- Vinyl Siding
- Foundation: Concrete Perimeter
- Roof: Asphalt
Condition
- New construction: No
- Year built: 1995
Utilities & green energy
- Sewer: Septic Tank
- Water: Well
Community & neighborhood
Community
- Community features: Golf, Health Club, Lake, Library, Medical Facilities, Park, Pool, Shopping/Mall
Location
- Region: Sandy Hook
- Subdivision: Sandy Hook
Price history
| Date | Event | Price |
|---|---|---|
| 8/26/2025 | Sold | $865,000+1.9%$194/sqft |
Source: | ||
| 8/26/2025 | Pending sale | $849,000$191/sqft |
Source: | ||
| 6/27/2025 | Listed for sale | $849,000+163.7%$191/sqft |
Source: | ||
| 11/17/1995 | Sold | $322,000$72/sqft |
Source: Public Record Report a problem | ||
Public tax history
| Year | Property taxes | Tax assessment |
|---|---|---|
| 2025 | $12,622 +6.6% | $439,170 |
| 2024 | $11,844 +2.8% | $439,170 |
| 2023 | $11,524 +9.3% | $439,170 +44.5% |
Find assessor info on the county website
Neighborhood: Sandy Hook
Nearby schools
GreatSchools rating
- 7/10Sandy Hook Elementary SchoolGrades: K-4Distance: 1.6 mi
- 7/10Newtown Middle SchoolGrades: 7-8Distance: 2.6 mi
- 9/10Newtown High SchoolGrades: 9-12Distance: 1.1 mi
Schools provided by the listing agent
- Middle: Newtown,Reed
- High: Newtown
Source: Smart MLS. This data may not be complete. We recommend contacting the local school district to confirm school assignments for this home.

Get pre-qualified for a loan
At Zillow Home Loans, we can pre-qualify you in as little as 5 minutes with no impact to your credit score.An equal housing lender. NMLS #10287.
Sell for more on Zillow
Get a free Zillow Showcase℠ listing and you could sell for .
$879,900
2% more+ $17,598
With Zillow Showcase(estimated)
$897,498
