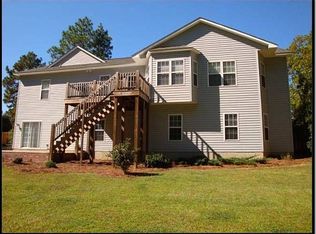Sold for $550,000 on 09/29/25
Zestimate®
$550,000
6 Overpeck Lane, Pinehurst, NC 28374
5beds
3,291sqft
Single Family Residence
Built in 2019
0.34 Acres Lot
$550,000 Zestimate®
$167/sqft
$3,409 Estimated rent
Home value
$550,000
$523,000 - $578,000
$3,409/mo
Zestimate® history
Loading...
Owner options
Explore your selling options
What's special
*****$15,000 BUYER INCENTIVE*****
Welcome to Your Dream Home in Pinehurst No. 6!
Step into luxury with this stunning home nestled in the sought-after Pinehurst No. 6 community! From the moment you enter, you're greeted by a formal dining room that flows effortlessly into a gourmet kitchen—complete with striking granite countertops and premium finishes. The expansive living room features a gorgeous fireplace, perfect for cozy evenings at home.
Upstairs, retreat to your massive Owner's Suite, featuring a spacious walk-in closet and a spa-like bathroom that feels fit for royalty. The upper level also boasts three generously sized bedrooms, each with ample closet space, a full guest bathroom, and a convenient laundry room.
A private guest EnSuite with its own full bath offers ideal accommodations for teenagers and/or in-laws!
But there's more! Don't miss the home theater (or potential 5th bedroom), outfitted with a large projector screen, surround sound system, and plush theater seating—just bring your favorite movie and some popcorn!
For the ultimate escape, head out to the private balcony, the perfect spot to enjoy your morning coffee or unwind with a cocktail while taking in the sunrise or sunset.
Bonus features: Sellers are including the home theater system, sound equipment, and a state-of-the-art smart refrigerator as a gift to the new owners!
Conveniently located near top-rated schools, shopping, golf courses, medical facilities, and just a short commute to Ft. Bragg, Pope Army Airfield, & Camp Mackall. This gem won't last long!
Zillow last checked: 8 hours ago
Listing updated: September 29, 2025 at 04:03pm
Listed by:
Ketra Duchesne 706-575-0935,
Duchesne Realty Group
Bought with:
Morgan Stumpf, 346157
Keller Williams Pinehurst
Source: Hive MLS,MLS#: 100496716 Originating MLS: Mid Carolina Regional MLS
Originating MLS: Mid Carolina Regional MLS
Facts & features
Interior
Bedrooms & bathrooms
- Bedrooms: 5
- Bathrooms: 4
- Full bathrooms: 3
- 1/2 bathrooms: 1
Primary bedroom
- Level: Second
- Dimensions: 14 x 19
Bedroom 1
- Level: Second
- Dimensions: 12.5 x 12
Bedroom 3
- Level: Second
- Dimensions: 12.5 x 12
Bedroom 4
- Description: EnSuite
- Level: Second
- Dimensions: 18.5 x 14.5
Bedroom 5
- Description: Theater Room
- Level: Third
- Dimensions: 17 x 15.5
Heating
- Heat Pump
Cooling
- Central Air, Heat Pump
Appliances
- Included: Refrigerator, Dishwasher
- Laundry: In Hall
Features
- Walk-in Closet(s), Entrance Foyer, Ceiling Fan(s), Pantry, Walk-in Shower, Blinds/Shades, Home Theater, Walk-In Closet(s)
- Flooring: Carpet, LVT/LVP
- Basement: None
Interior area
- Total structure area: 3,291
- Total interior livable area: 3,291 sqft
Property
Parking
- Total spaces: 2
- Parking features: Garage Door Opener
Features
- Levels: Three Or More
- Stories: 3
- Patio & porch: Covered, Porch
- Pool features: None
- Fencing: Back Yard,Privacy
Lot
- Size: 0.34 Acres
- Dimensions: 97 x 163.45 x 100 x 144.3
Details
- Parcel number: 00015307
- Zoning: R10
- Special conditions: Standard
Construction
Type & style
- Home type: SingleFamily
- Property subtype: Single Family Residence
Materials
- Vinyl Siding
- Foundation: Crawl Space
- Roof: Composition
Condition
- New construction: No
- Year built: 2019
Utilities & green energy
- Sewer: Public Sewer
- Water: Public
- Utilities for property: Sewer Available, Water Available
Community & neighborhood
Location
- Region: Pinehurst
- Subdivision: Pinehurst No. 6
Other
Other facts
- Listing agreement: Exclusive Right To Sell
- Listing terms: Cash,Conventional,FHA,USDA Loan,VA Loan
Price history
| Date | Event | Price |
|---|---|---|
| 9/29/2025 | Sold | $550,000-7.6%$167/sqft |
Source: | ||
| 8/25/2025 | Contingent | $595,000$181/sqft |
Source: | ||
| 8/24/2025 | Listing removed | $2,600$1/sqft |
Source: Hive MLS #100514288 | ||
| 8/9/2025 | Price change | $595,000-0.8%$181/sqft |
Source: | ||
| 8/1/2025 | Price change | $2,600-7.1%$1/sqft |
Source: Hive MLS #100514288 | ||
Public tax history
| Year | Property taxes | Tax assessment |
|---|---|---|
| 2024 | $3,155 -4.2% | $551,120 |
| 2023 | $3,293 +9.8% | $551,120 +15.4% |
| 2022 | $2,999 -3.5% | $477,380 +32.9% |
Find assessor info on the county website
Neighborhood: 28374
Nearby schools
GreatSchools rating
- 10/10Pinehurst Elementary SchoolGrades: K-5Distance: 1.9 mi
- 6/10West Pine Middle SchoolGrades: 6-8Distance: 4.9 mi
- 5/10Pinecrest High SchoolGrades: 9-12Distance: 2.7 mi
Schools provided by the listing agent
- Elementary: Pinehurst Elementary
- Middle: West Pine Middle
- High: Pinecrest High
Source: Hive MLS. This data may not be complete. We recommend contacting the local school district to confirm school assignments for this home.

Get pre-qualified for a loan
At Zillow Home Loans, we can pre-qualify you in as little as 5 minutes with no impact to your credit score.An equal housing lender. NMLS #10287.
Sell for more on Zillow
Get a free Zillow Showcase℠ listing and you could sell for .
$550,000
2% more+ $11,000
With Zillow Showcase(estimated)
$561,000