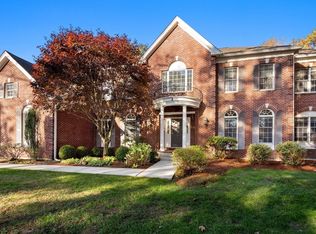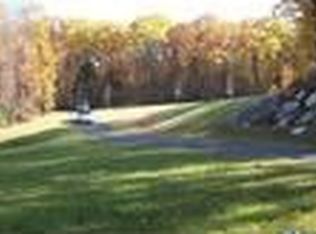Sold for $1,850,000 on 06/06/25
$1,850,000
6 Overlook Rd, Hopkinton, MA 01748
4beds
6,209sqft
Single Family Residence
Built in 2003
2.01 Acres Lot
$1,814,900 Zestimate®
$298/sqft
$6,848 Estimated rent
Home value
$1,814,900
$1.69M - $1.96M
$6,848/mo
Zestimate® history
Loading...
Owner options
Explore your selling options
What's special
Unparalleled, once-in-a-lifetime opportunity to own this breathtaking estate! Exceptional 6209 sqft residence on 2 acres is designed to captivate & leave a lasting impression. Chef-inspired gourmet kitchen flows into expansive two-story family room w floor-to-ceiling, wall of windows offering serene private backyard views. Formal living/dining rooms, home office + conservatory. Upstairs, 4 amazing en suite bedrooms w private baths & sitting/playrooms! Luxurious primary suite, posh walk-in closet & bath w new glass/tile shower. Walkout lower level is a true masterpiece w spacious family room w coffered ceiling & gas fireplace, impressive full bar, wine cellar, home theater & guest/workout room w bath/steam shower. 3-car garage w garage-tek system. Gas heat & cooking! HOME OFFER SAME PRICE FURNISHED. Quick access to commuter rail, state park & top-ranked schools. Outdoors - stunning stone patio w firepit completes an entertainer's paradise-an ideal setting for unforgettable gatherings!
Zillow last checked: 8 hours ago
Listing updated: June 06, 2025 at 11:33am
Listed by:
Kim Foemmel 508-808-1149,
Foemmel Fine Homes 508-808-1149
Bought with:
Claire Gauthier
Keller Williams Realty Boston Northwest
Source: MLS PIN,MLS#: 73353738
Facts & features
Interior
Bedrooms & bathrooms
- Bedrooms: 4
- Bathrooms: 6
- Full bathrooms: 5
- 1/2 bathrooms: 1
Primary bedroom
- Features: Bathroom - Full, Bathroom - Double Vanity/Sink, Walk-In Closet(s), Flooring - Hardwood, Recessed Lighting, Remodeled, Tray Ceiling(s)
- Level: Second
- Area: 484
- Dimensions: 22 x 22
Bedroom 2
- Features: Bathroom - Full, Walk-In Closet(s), Flooring - Wall to Wall Carpet, Recessed Lighting, Lighting - Overhead
- Level: Second
- Area: 273
- Dimensions: 21 x 13
Bedroom 3
- Features: Bathroom - Full, Walk-In Closet(s), Flooring - Wall to Wall Carpet, Lighting - Overhead
- Level: Second
- Area: 273
- Dimensions: 21 x 13
Bedroom 4
- Features: Bathroom - Full, Walk-In Closet(s), Flooring - Hardwood
- Level: Second
- Area: 168
- Dimensions: 14 x 12
Bedroom 5
- Features: Walk-In Closet(s), Flooring - Engineered Hardwood
- Level: Basement
- Area: 300
- Dimensions: 20 x 15
Bathroom 1
- Features: Bathroom - Half
- Level: First
Bathroom 2
- Features: Bathroom - Full
- Level: Second
Bathroom 3
- Features: Bathroom - Full
- Level: Second
Dining room
- Features: Flooring - Hardwood, Tray Ceiling(s)
- Level: First
- Area: 221
- Dimensions: 17 x 13
Family room
- Features: Vaulted Ceiling(s), Flooring - Wall to Wall Carpet, Open Floorplan, Recessed Lighting
- Level: First
- Area: 340
- Dimensions: 20 x 17
Kitchen
- Features: Flooring - Hardwood, Dining Area, Pantry, Countertops - Stone/Granite/Solid, Kitchen Island, Open Floorplan, Recessed Lighting, Stainless Steel Appliances, Wine Chiller, Gas Stove
- Level: First
- Area: 360
- Dimensions: 24 x 15
Living room
- Features: Flooring - Hardwood, French Doors
- Level: First
- Area: 208
- Dimensions: 16 x 13
Office
- Features: Closet/Cabinets - Custom Built, Flooring - Hardwood
- Level: First
- Area: 156
- Dimensions: 13 x 12
Heating
- Forced Air, Natural Gas, Fireplace
Cooling
- Central Air
Appliances
- Laundry: Closet/Cabinets - Custom Built, Sink, First Floor
Features
- Bathroom - Full, Steam / Sauna, Coffered Ceiling(s), Cabinets - Upgraded, Open Floorplan, Recessed Lighting, Crown Molding, Window Seat, Closet/Cabinets - Custom Built, Dining Area, Countertops - Stone/Granite/Solid, Countertops - Upgraded, Kitchen Island, Wet bar, Decorative Molding, Tray Ceiling(s), Vaulted Ceiling(s), Bathroom, Game Room, Office, Kitchen, Media Room, Play Room, Wired for Sound
- Flooring: Tile, Carpet, Hardwood, Engineered Hardwood, Other, Flooring - Engineered Hardwood, Flooring - Hardwood, Flooring - Wall to Wall Carpet
- Doors: Insulated Doors
- Windows: Insulated Windows, Storm Window(s)
- Basement: Finished,Walk-Out Access
- Number of fireplaces: 2
- Fireplace features: Family Room
Interior area
- Total structure area: 6,209
- Total interior livable area: 6,209 sqft
- Finished area above ground: 4,312
- Finished area below ground: 1,897
Property
Parking
- Total spaces: 9
- Parking features: Attached, Paved Drive
- Attached garage spaces: 3
- Uncovered spaces: 6
Features
- Patio & porch: Porch, Deck - Wood
- Exterior features: Porch, Deck - Wood, Rain Gutters, Professional Landscaping, Sprinkler System, Decorative Lighting, Stone Wall, Outdoor Gas Grill Hookup
- Waterfront features: Lake/Pond, 1/2 to 1 Mile To Beach
Lot
- Size: 2.01 Acres
- Features: Easements, Level
Details
- Parcel number: 4383498
- Zoning: A
Construction
Type & style
- Home type: SingleFamily
- Architectural style: Colonial
- Property subtype: Single Family Residence
Materials
- Frame
- Foundation: Concrete Perimeter
- Roof: Shingle
Condition
- Year built: 2003
Utilities & green energy
- Electric: 200+ Amp Service
- Sewer: Private Sewer
- Water: Well
- Utilities for property: for Gas Range, Outdoor Gas Grill Hookup
Community & neighborhood
Community
- Community features: Public Transportation, Shopping, Pool, Tennis Court(s), Park, Walk/Jog Trails, Stable(s), Golf, Medical Facility, Bike Path, Conservation Area, Highway Access, Private School, Public School, T-Station, University
Location
- Region: Hopkinton
- Subdivision: Highlands
HOA & financial
HOA
- Has HOA: Yes
- HOA fee: $152 quarterly
Price history
| Date | Event | Price |
|---|---|---|
| 6/6/2025 | Sold | $1,850,000$298/sqft |
Source: MLS PIN #73353738 Report a problem | ||
| 4/18/2025 | Contingent | $1,850,000$298/sqft |
Source: MLS PIN #73353738 Report a problem | ||
| 4/16/2025 | Listed for sale | $1,850,000$298/sqft |
Source: MLS PIN #73353738 Report a problem | ||
| 4/10/2025 | Contingent | $1,850,000$298/sqft |
Source: MLS PIN #73353738 Report a problem | ||
| 4/9/2025 | Price change | $1,850,000-2.6%$298/sqft |
Source: MLS PIN #73353738 Report a problem | ||
Public tax history
| Year | Property taxes | Tax assessment |
|---|---|---|
| 2025 | $24,428 +5.7% | $1,722,700 +8.9% |
| 2024 | $23,116 +3.3% | $1,582,200 +11.8% |
| 2023 | $22,379 +1.8% | $1,415,500 +9.6% |
Find assessor info on the county website
Neighborhood: 01748
Nearby schools
GreatSchools rating
- 10/10Elmwood Elementary SchoolGrades: 2-3Distance: 2.4 mi
- 8/10Hopkinton Middle SchoolGrades: 6-8Distance: 3 mi
- 10/10Hopkinton High SchoolGrades: 9-12Distance: 3.1 mi
Schools provided by the listing agent
- Elementary: Maraelmhopkins
- Middle: Hms
- High: Hhs
Source: MLS PIN. This data may not be complete. We recommend contacting the local school district to confirm school assignments for this home.
Get a cash offer in 3 minutes
Find out how much your home could sell for in as little as 3 minutes with a no-obligation cash offer.
Estimated market value
$1,814,900
Get a cash offer in 3 minutes
Find out how much your home could sell for in as little as 3 minutes with a no-obligation cash offer.
Estimated market value
$1,814,900

