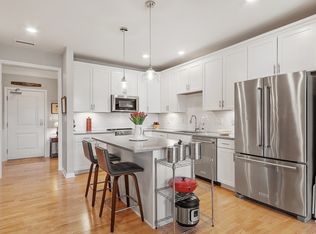Sold for $435,000 on 07/11/25
$435,000
6 Overlook Dr UNIT 207, Andover, MA 01810
1beds
934sqft
Condominium
Built in 2022
-- sqft lot
$430,900 Zestimate®
$466/sqft
$2,825 Estimated rent
Home value
$430,900
$392,000 - $470,000
$2,825/mo
Zestimate® history
Loading...
Owner options
Explore your selling options
What's special
Modern luxury meets effortless living in this sunlit one-bedroom residence at Riverside Woods, designed exclusively for active adults 62+. The open-concept layout showcases gleaming hardwood floors flowing from the chef's kitchen - complete with granite countertops and stainless appliances - through to the airy living space. A versatile flex room adapts perfectly for dining, home office, or den. Glass sliders provide easy access to a private balcony for morning coffee and fresh air. The thoughtfully designed primary suite features a walk-in closet and accessible full bathroom. Convenience abounds with an oversized laundry room, pantry storage, and heated garage parking. This pet-friendly community delivers maintenance-free living with a fitness center, social clubhouse, and outdoor grilling stations.
Zillow last checked: 8 hours ago
Listing updated: July 15, 2025 at 09:47am
Listed by:
The Ternullo Real Estate Team 781-517-4224,
Leading Edge Real Estate 781-944-6060,
John A. Ternullo 617-275-3379
Bought with:
Deborah Auger
LAER Realty Partners
Source: MLS PIN,MLS#: 73350502
Facts & features
Interior
Bedrooms & bathrooms
- Bedrooms: 1
- Bathrooms: 1
- Full bathrooms: 1
Primary bedroom
- Features: Cathedral Ceiling(s), Walk-In Closet(s), Flooring - Wall to Wall Carpet
- Level: First
- Area: 220
- Dimensions: 20 x 11
Primary bathroom
- Features: Yes
Bathroom 1
- Features: Bathroom - Full, Bathroom - With Tub & Shower, Flooring - Stone/Ceramic Tile
- Level: First
Dining room
- Features: Flooring - Wood, French Doors, Recessed Lighting
- Level: Main,First
- Area: 121
- Dimensions: 11 x 11
Kitchen
- Features: Flooring - Wood, Countertops - Stone/Granite/Solid, Breakfast Bar / Nook, Open Floorplan, Recessed Lighting, Stainless Steel Appliances
- Level: Main,First
- Area: 132
- Dimensions: 12 x 11
Living room
- Features: Ceiling Fan(s), Flooring - Wood, Balcony - Exterior, Cable Hookup, Open Floorplan, Crown Molding
- Level: Main,First
- Area: 204
- Dimensions: 17 x 12
Heating
- Forced Air, Natural Gas
Cooling
- Central Air
Appliances
- Laundry: First Floor, In Unit, Electric Dryer Hookup, Washer Hookup
Features
- Elevator
- Flooring: Wood, Tile, Carpet
- Windows: Insulated Windows
- Basement: None
- Has fireplace: No
- Common walls with other units/homes: 2+ Common Walls
Interior area
- Total structure area: 934
- Total interior livable area: 934 sqft
- Finished area above ground: 934
Property
Parking
- Total spaces: 3
- Parking features: Under, Heated Garage, Deeded, Common
- Attached garage spaces: 1
- Uncovered spaces: 2
Features
- Exterior features: Balcony
Details
- Parcel number: M:00229 B:00005 L:02207,4969719
- Zoning: SRC
Construction
Type & style
- Home type: Condo
- Property subtype: Condominium
Condition
- Year built: 2022
Utilities & green energy
- Electric: Circuit Breakers
- Sewer: Public Sewer
- Water: Public
- Utilities for property: for Electric Range, for Electric Dryer, Washer Hookup
Community & neighborhood
Security
- Security features: Intercom
Community
- Community features: Shopping, Park, Walk/Jog Trails, Golf, Medical Facility, Laundromat, Bike Path, Highway Access, House of Worship, Adult Community
Location
- Region: Andover
HOA & financial
HOA
- HOA fee: $468 monthly
- Amenities included: Elevator(s), Clubhouse
- Services included: Water, Sewer, Insurance, Maintenance Structure, Road Maintenance, Maintenance Grounds, Snow Removal
Price history
| Date | Event | Price |
|---|---|---|
| 7/11/2025 | Sold | $435,000+1.2%$466/sqft |
Source: MLS PIN #73350502 | ||
| 3/26/2025 | Listed for sale | $429,900+7.5%$460/sqft |
Source: MLS PIN #73350502 | ||
| 3/30/2023 | Sold | $399,995-5.9%$428/sqft |
Source: Public Record | ||
| 1/30/2023 | Price change | $424,995+6.3%$455/sqft |
Source: MLS PIN #73065942 | ||
| 12/20/2022 | Price change | $399,995-5.9%$428/sqft |
Source: MLS PIN #73065942 | ||
Public tax history
| Year | Property taxes | Tax assessment |
|---|---|---|
| 2025 | $4,941 | $383,600 |
| 2024 | $4,941 | $383,600 |
| 2023 | -- | -- |
Find assessor info on the county website
Neighborhood: 01810
Nearby schools
GreatSchools rating
- 9/10High Plain Elementary SchoolGrades: K-5Distance: 1.8 mi
- 8/10Andover West Middle SchoolGrades: 6-8Distance: 4.8 mi
- 10/10Andover High SchoolGrades: 9-12Distance: 4.6 mi
Get a cash offer in 3 minutes
Find out how much your home could sell for in as little as 3 minutes with a no-obligation cash offer.
Estimated market value
$430,900
Get a cash offer in 3 minutes
Find out how much your home could sell for in as little as 3 minutes with a no-obligation cash offer.
Estimated market value
$430,900
