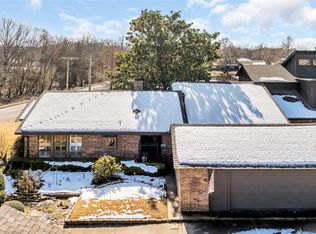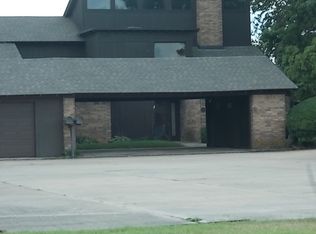Sold for $345,000
$345,000
6 Overland Rte, Ardmore, OK 73401
2beds
2,081sqft
Duplex, Multi Family, Single Family Residence
Built in 1977
-- sqft lot
$305,500 Zestimate®
$166/sqft
$1,317 Estimated rent
Home value
$305,500
$272,000 - $339,000
$1,317/mo
Zestimate® history
Loading...
Owner options
Explore your selling options
What's special
Premier Location in the wonderful Champion Station development. This property is in a cul-de-sac with views overlooking the pond with a fountain. It has two bedrooms, 2 bathrooms, a sun room off the master suite and a sunroom off the living room. There is a small fenced patio, that leads to landscaped area with tables and chairs to enjoy the view of the pond. The spacious living room also has a picture window that overlooks the pond. The dining room is off the kitchen and living room which makes entertaining so delightful. The kitchen has a small breakfast bar. The kitchen has been updated with white ceramic tiles countertops and backsplash and white cabinetry and appliances. There is also a window box for growing your own herbs over the kitchen sink. Both bedrooms have two closets giving you loads of storage. The laundry room is in a closet with a stacked washer and dryer and cabinetry for storage. There is a room off the entry hall, which as been used as a den/office. There is storm room in the 2-car carport and a storage room. The carport has an electric garage door, closing it to the road, but open to the home. This is a delightful property!
Zillow last checked: 8 hours ago
Listing updated: March 21, 2025 at 02:25pm
Listed by:
Susan Sparks Watt 580-490-2392,
Sparks Real Estate Assoc, LLC
Bought with:
Lisa Riggle, 145634
Claudia & Carolyn Realty Group
Source: MLS Technology, Inc.,MLS#: 2502555 Originating MLS: MLS Technology
Originating MLS: MLS Technology
Facts & features
Interior
Bedrooms & bathrooms
- Bedrooms: 2
- Bathrooms: 2
- Full bathrooms: 2
Primary bedroom
- Description: Master Bedroom,Private Bath,Walk-in Closet
- Level: First
Bedroom
- Description: Bedroom,Private Bath,Walk-in Closet
- Level: First
Primary bathroom
- Description: Master Bath,Shower Only
- Level: First
Bathroom
- Description: Hall Bath,Full Bath
- Level: First
Bonus room
- Description: Additional Room,Florida
- Level: First
Dining room
- Description: Dining Room,Formal
- Level: First
Kitchen
- Description: Kitchen,
- Level: First
Living room
- Description: Living Room,Fireplace
- Level: First
Office
- Description: Office,
- Level: First
Utility room
- Description: Utility Room,Inside
- Level: First
Heating
- Central, Gas
Cooling
- Central Air
Appliances
- Included: Dishwasher, Disposal, Oven, Range, Refrigerator, Stove, Washer, Electric Oven, Electric Range, Gas Water Heater
- Laundry: Washer Hookup, Electric Dryer Hookup
Features
- Ceramic Counters, High Ceilings, Vaulted Ceiling(s), Ceiling Fan(s)
- Flooring: Carpet, Hardwood, Tile
- Windows: Vinyl
- Basement: None
- Number of fireplaces: 1
- Fireplace features: Gas Log
Interior area
- Total structure area: 2,081
- Total interior livable area: 2,081 sqft
Property
Parking
- Total spaces: 2
- Parking features: Carport, Storage
- Garage spaces: 2
- Has carport: Yes
Accessibility
- Accessibility features: Low Threshold Shower
Features
- Levels: One
- Stories: 1
- Patio & porch: Other
- Exterior features: None
- Pool features: None
- Fencing: None
Lot
- Size: 4,356 sqft
- Features: Zero Lot Line
Details
- Additional structures: None
- Parcel number: 018500003006000100
Construction
Type & style
- Home type: MultiFamily
- Architectural style: Bungalow
- Property subtype: Duplex, Multi Family, Single Family Residence
Materials
- Brick Veneer, Wood Siding, Wood Frame
- Foundation: Slab
- Roof: Asphalt,Fiberglass
Condition
- Year built: 1977
Utilities & green energy
- Sewer: Public Sewer
- Water: Public
- Utilities for property: Electricity Available, Natural Gas Available, Water Available
Community & neighborhood
Security
- Security features: Safe Room Exterior
Location
- Region: Ardmore
- Subdivision: Champion Station Add Sec I
HOA & financial
HOA
- Has HOA: Yes
- HOA fee: $100 monthly
- Amenities included: Pool, Tennis Court(s)
- Services included: None
Other
Other facts
- Listing terms: Conventional,FHA,VA Loan
Price history
| Date | Event | Price |
|---|---|---|
| 3/21/2025 | Sold | $345,000-1.1%$166/sqft |
Source: | ||
| 2/1/2025 | Pending sale | $349,000$168/sqft |
Source: | ||
| 1/15/2025 | Listed for sale | $349,000$168/sqft |
Source: | ||
Public tax history
Tax history is unavailable.
Find assessor info on the county website
Neighborhood: 73401
Nearby schools
GreatSchools rating
- 8/10Plainview Intermediate Elementary SchoolGrades: 3-5Distance: 1.1 mi
- 6/10Plainview Middle SchoolGrades: 6-8Distance: 1.1 mi
- 10/10Plainview High SchoolGrades: 9-12Distance: 1.1 mi
Schools provided by the listing agent
- Elementary: Plainview
- High: Plainview
- District: Plainview
Source: MLS Technology, Inc.. This data may not be complete. We recommend contacting the local school district to confirm school assignments for this home.

Get pre-qualified for a loan
At Zillow Home Loans, we can pre-qualify you in as little as 5 minutes with no impact to your credit score.An equal housing lender. NMLS #10287.

