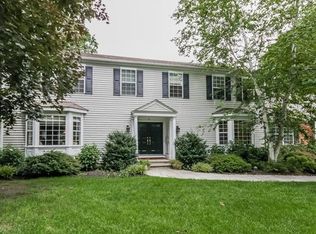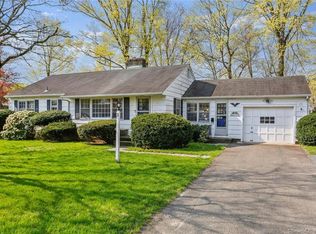Classic center hall colonial set on a private and level lot. This meticulous maintained property offers; gracious formal living room with custom built-ins, hardwood floors and a gas fireplace, formal dining room with sliders to a stone patio. Updated eat-in-kitchen with island and breakfast area. Spacious family room with a fireplace and sliders to a deck, bonus loft/room great for entertaining. Large master bedroom suite with walk-in closet and a full bathroom with Jacuzzi, three good size bedrooms. Full finished basement with exercise room, home office and playroom. Laundry room is on the main level. Great exterior space; large patio, deck and a garden shed. This home has it all. Located with a few minutes to the Merritt Parkway and from the Westport border. A must see!
This property is off market, which means it's not currently listed for sale or rent on Zillow. This may be different from what's available on other websites or public sources.


