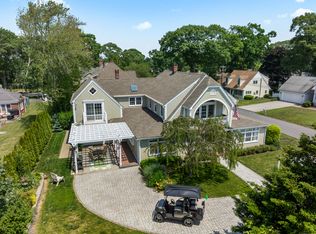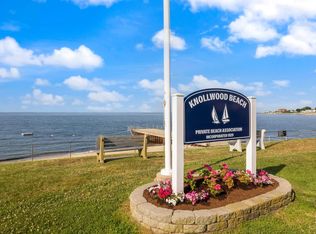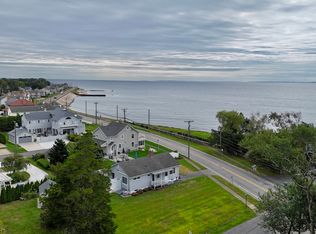Sold for $991,000 on 02/10/25
$991,000
6 Osprey Road, Old Saybrook, CT 06475
3beds
3,031sqft
Single Family Residence
Built in 1952
0.48 Acres Lot
$1,034,200 Zestimate®
$327/sqft
$3,559 Estimated rent
Home value
$1,034,200
$941,000 - $1.14M
$3,559/mo
Zestimate® history
Loading...
Owner options
Explore your selling options
What's special
Welcome to a truly unique opportunity in the desirable Knollwood Beach Association, nestled in the picturesque seaside town of Old Saybrook, this sprawling ranch features over 3000sf of finished living space on both the main& lower levels and sits on a rarely found 1/2-acre flat lot with 2-car gar, offering the perfect canvas for your vision and creativity.Whether you're seeking a year-round residence or a summertime retreat,this property presents an ideal setting to create your dream home. Featuring timeless mid-century modern architecture with some updates including a generator, this home invites you to transform its classic design into a contemporary masterpiece. With generous living space & an open layout, there's ample room to bring your personal style to life. Enjoy the convenience of single floor living paired with the charm of this sought-after coastal community. Possibility of upward expansion to take advantage of water views. Outside, the expansive lot provides endless possibilities-imagine gardens to outdoor entertainment areas or even an in-ground pool may be possible, all within a short distance of the association's private beach& amenities. Located just minutes from Old Saybrook's quaint shops, fine dining,& easy access to highways and rail, this property is a rare find. 2hrs to NYC or Boston. Embrace the chance to make lasting memories at the beach! Priced below recent appraisal of $1m. Don't miss your opportunity to be ready for the 2025 summer season!
Zillow last checked: 8 hours ago
Listing updated: February 11, 2025 at 07:21am
Listed by:
MJ Agostini 860-995-9665,
RE/MAX Right Choice 860-788-7001
Bought with:
George M. Sznaj, REB.0756029
DB Associates of CT, LLC
Source: Smart MLS,MLS#: 24064494
Facts & features
Interior
Bedrooms & bathrooms
- Bedrooms: 3
- Bathrooms: 3
- Full bathrooms: 3
Primary bedroom
- Features: Fireplace, Full Bath
- Level: Main
- Area: 351.36 Square Feet
- Dimensions: 19.2 x 18.3
Bedroom
- Features: Wall/Wall Carpet
- Level: Main
- Area: 180.34 Square Feet
- Dimensions: 12.7 x 14.2
Bedroom
- Features: Wall/Wall Carpet
- Level: Main
- Area: 142.6 Square Feet
- Dimensions: 11.5 x 12.4
Den
- Features: Wall/Wall Carpet
- Level: Lower
- Area: 261.87 Square Feet
- Dimensions: 12.9 x 20.3
Dining room
- Features: Sliders
- Level: Main
- Area: 189.8 Square Feet
- Dimensions: 13 x 14.6
Family room
- Features: Built-in Features, Cedar Closet(s), Ceiling Fan(s), Wet Bar, Fireplace
- Level: Lower
- Area: 656.56 Square Feet
- Dimensions: 28.3 x 23.2
Kitchen
- Features: Corian Counters, Kitchen Island, Tile Floor
- Level: Main
- Area: 173.34 Square Feet
- Dimensions: 16.2 x 10.7
Kitchen
- Features: Palladian Window(s), Breakfast Nook, Sliders, Tile Floor
- Level: Main
- Area: 191.1 Square Feet
- Dimensions: 13 x 14.7
Living room
- Features: Fireplace
- Level: Main
- Area: 301.08 Square Feet
- Dimensions: 15.6 x 19.3
Other
- Features: Double-Sink, Laundry Hookup
- Level: Lower
- Area: 178.02 Square Feet
- Dimensions: 12.11 x 14.7
Heating
- Hot Water, Oil
Cooling
- Central Air
Appliances
- Included: Oven/Range, Microwave, Range Hood, Refrigerator, Dishwasher, Washer, Dryer, Electric Water Heater, Water Heater
- Laundry: Lower Level
Features
- Entrance Foyer
- Basement: Full,Finished
- Attic: Pull Down Stairs
- Number of fireplaces: 3
Interior area
- Total structure area: 3,031
- Total interior livable area: 3,031 sqft
- Finished area above ground: 2,069
- Finished area below ground: 962
Property
Parking
- Total spaces: 6
- Parking features: Attached, Driveway, Garage Door Opener, Paved
- Attached garage spaces: 2
- Has uncovered spaces: Yes
Features
- Has view: Yes
- View description: Water
- Has water view: Yes
- Water view: Water
- Waterfront features: Walk to Water, Beach Access, Association Required
Lot
- Size: 0.48 Acres
- Features: Level
Details
- Additional structures: Shed(s)
- Parcel number: 1023227
- Zoning: A
- Other equipment: Generator
Construction
Type & style
- Home type: SingleFamily
- Architectural style: Ranch
- Property subtype: Single Family Residence
Materials
- Brick
- Foundation: Block, Concrete Perimeter
- Roof: Asphalt
Condition
- New construction: No
- Year built: 1952
Utilities & green energy
- Sewer: Septic Tank
- Water: Public
- Utilities for property: Cable Available
Community & neighborhood
Community
- Community features: Golf, Health Club, Library, Medical Facilities, Public Rec Facilities
Location
- Region: Old Saybrook
- Subdivision: Knollwood Beach
HOA & financial
HOA
- Has HOA: Yes
- HOA fee: $1,335 annually
- Amenities included: Clubhouse, Lake/Beach Access
Price history
| Date | Event | Price |
|---|---|---|
| 2/10/2025 | Sold | $991,000+4.3%$327/sqft |
Source: | ||
| 1/11/2025 | Pending sale | $950,000$313/sqft |
Source: | ||
| 1/2/2025 | Listed for sale | $950,000$313/sqft |
Source: | ||
Public tax history
| Year | Property taxes | Tax assessment |
|---|---|---|
| 2025 | $10,103 +1.4% | $651,800 -0.6% |
| 2024 | $9,967 +3.6% | $655,700 +39.4% |
| 2023 | $9,620 +1.8% | $470,400 |
Find assessor info on the county website
Neighborhood: 06475
Nearby schools
GreatSchools rating
- 5/10Kathleen E. Goodwin SchoolGrades: PK-4Distance: 1.4 mi
- 7/10Old Saybrook Middle SchoolGrades: 5-8Distance: 1.7 mi
- 8/10Old Saybrook Senior High SchoolGrades: 9-12Distance: 1.8 mi
Schools provided by the listing agent
- High: Old Saybrook
Source: Smart MLS. This data may not be complete. We recommend contacting the local school district to confirm school assignments for this home.

Get pre-qualified for a loan
At Zillow Home Loans, we can pre-qualify you in as little as 5 minutes with no impact to your credit score.An equal housing lender. NMLS #10287.
Sell for more on Zillow
Get a free Zillow Showcase℠ listing and you could sell for .
$1,034,200
2% more+ $20,684
With Zillow Showcase(estimated)
$1,054,884

