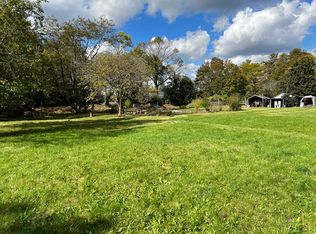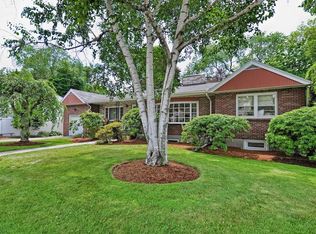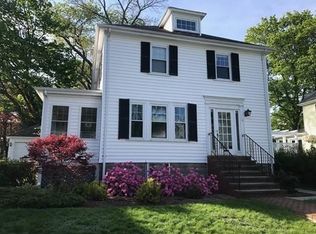Presenting an amazing opportunity to purchase an updated single family home in West Medford. This property has been tastefully updated with timeless upgrades. The first floor features an open concept complete with living room with wood burning fire place, dining room, sun room and renovated kitchen. The kitchen was renovated in 2018 featuring quartzite counter top with subway tile back splash, new flooring and stainless steel appliances. The second floor features 3 bedrooms including a beautifully renovated bathroom in 2018 featuring subway tile bath, tile flooring and marble vanity. Additional features include hardwood flooring throughout, Central AC, new gas boiler in 2018, new roof in 2016 and more. Located moments to the Brooks Estates and Medford High and a short distance to area features such as Mystic Lake, Tufts University, Winchester Center, public transportation including the Commuter Rail, major routes and more.
This property is off market, which means it's not currently listed for sale or rent on Zillow. This may be different from what's available on other websites or public sources.


