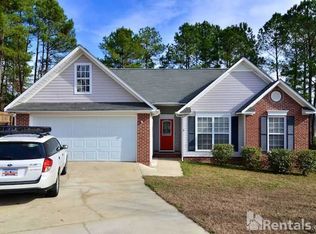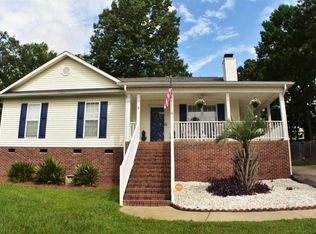Come see the most well kept home in Foxboro today, it will not last long at this price. Roof and duct work are only one year new, beautiful custom granite counters, custom wood shelves and freshly painted cabinets make the kitchen desirable. Laminate hardwood floors through most of the house, tile floors in both bathrooms and new carpet in guest bedroom with fresh paint throughout each room. Don't miss the wood burning fire place in the living room. Outside a spacious screen porch leads to the back yard. The front porch overlooks the spacious front yard. House is located on a quiet cul-de-sac. The neighborhood has a playground, large covered gazebo perfect for get togethers, volleyball court and soccer field.
This property is off market, which means it's not currently listed for sale or rent on Zillow. This may be different from what's available on other websites or public sources.

