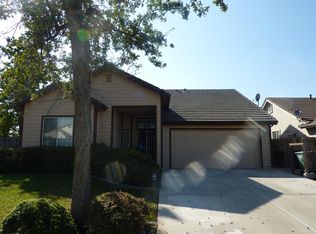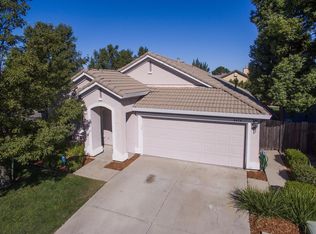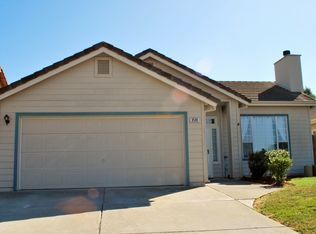WELCOME to 6 Ollie Ct Nestled in the heart of North Laguna subdivision in Elk Grove. This stunning corner lot home offers 4-Bedrooms, 2.5 Bathrooms, 2-Car Garage, and a simple backyard with RV access located in a quiet cul de sac. New interior paint, new laminate and tile flooring, and new appliances. Walking distance to shops, restaurants, and near the Irene B. West Elementary School. This one won't last
This property is off market, which means it's not currently listed for sale or rent on Zillow. This may be different from what's available on other websites or public sources.


