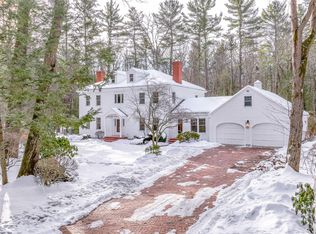Classic Cape in a wonderful Cumberland Foreside neighborhood offering deeded access to a sandy beach on Casco Bay. Recently renovated kitchen with exposed beams and brick, large island, and slider to a gorgeous stone patio overlooking the private yard. Open dining area and spacious living room with built-in bookcases and gas fireplace. First floor master suite with slider to deck and newer master bath with tiled shower. Convenient first-floor laundry room and side entry with built-ins. Two additional bedrooms, a full bath, and storage upstairs. With hardwood floors throughout, this home is warm, gracious, and inviting.
This property is off market, which means it's not currently listed for sale or rent on Zillow. This may be different from what's available on other websites or public sources.

