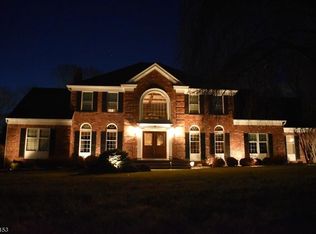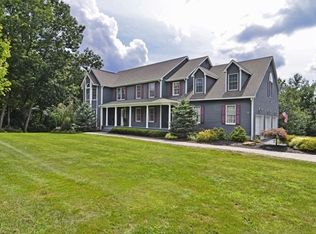Sold for $1,500,000
$1,500,000
6 Olde York Rd, Randolph, NJ 07869
4beds
5,326sqft
SingleFamily
Built in 1996
1.4 Acres Lot
$-- Zestimate®
$282/sqft
$6,966 Estimated rent
Home value
Not available
Estimated sales range
Not available
$6,966/mo
Zestimate® history
Loading...
Owner options
Explore your selling options
What's special
5326 Sq Ft Colonial situated on 1.4 acres, totally private back yard with heated in-ground pool, cabana, 2 tiered Trex Deck overlooking amazing sunsets. 5 Bedroom, 5.5 baths, 3 garage, 2 story foyer w/spiral staircase, LR, and DR, Guest Suite with Bedroom and Full Bath, 2 story Library w/Fireplace and Built-in bookcases, palladium window, huge open kitchen, all stainless appliances, granite, Thermador- 6 burner/oven, pot faucet, Sub Zero plus LG refrigerators,center isl,,and Dining Area w/ fabulous windows/skylights, Family Room w, skylights and tumble marble FP, 2nd floor Master Bedrm w tray ceiling, bath with steam/bidet/Jacuzzi, ,lounge area w. gas FP, 3 additional large bedrms,1 ensuite, 1 with playrm, full finiished WO Basmt w/full bath,Office/RecRoom.
Facts & features
Interior
Bedrooms & bathrooms
- Bedrooms: 4
- Bathrooms: 6
- Full bathrooms: 5
- 1/2 bathrooms: 1
Heating
- Forced air, Gas
Cooling
- Central
Appliances
- Included: Dishwasher, Dryer, Freezer, Microwave, Range / Oven, Refrigerator, Washer
Features
- Flooring: Tile, Carpet, Hardwood, Laminate
- Basement: Finished
- Has fireplace: Yes
Interior area
- Total interior livable area: 5,326 sqft
Property
Parking
- Parking features: Garage - Attached, Off-street
Features
- Exterior features: Vinyl, Brick
- Has spa: Yes
- Has view: Yes
- View description: Territorial
Lot
- Size: 1.40 Acres
Details
- Parcel number: 3200021000000162
Construction
Type & style
- Home type: SingleFamily
Materials
- Frame
- Roof: Asphalt
Condition
- Year built: 1996
Community & neighborhood
Location
- Region: Randolph
Price history
| Date | Event | Price |
|---|---|---|
| 12/24/2025 | Sold | $1,500,000+3.4%$282/sqft |
Source: Public Record Report a problem | ||
| 10/2/2025 | Pending sale | $1,450,000$272/sqft |
Source: Owner Report a problem | ||
| 9/12/2025 | Listed for sale | $1,450,000+65.7%$272/sqft |
Source: Owner Report a problem | ||
| 10/24/2016 | Sold | $875,000+3.1%$164/sqft |
Source: | ||
| 9/7/2016 | Pending sale | $849,000$159/sqft |
Source: Coldwell Banker Residential Brokerage - Morristown/Convent Station Office #3325746 Report a problem | ||
Public tax history
| Year | Property taxes | Tax assessment |
|---|---|---|
| 2025 | $25,510 | $901,100 |
| 2024 | $25,510 +2.6% | $901,100 |
| 2023 | $24,870 +5.3% | $901,100 +2% |
Find assessor info on the county website
Neighborhood: 07869
Nearby schools
GreatSchools rating
- 8/10Ironia Elementary SchoolGrades: K-5Distance: 0.7 mi
- 7/10Randolph Middle SchoolGrades: 6-8Distance: 2.8 mi
- 7/10Randolph High SchoolGrades: 9-12Distance: 2.8 mi
Get pre-qualified for a loan
At Zillow Home Loans, we can pre-qualify you in as little as 5 minutes with no impact to your credit score.An equal housing lender. NMLS #10287.

