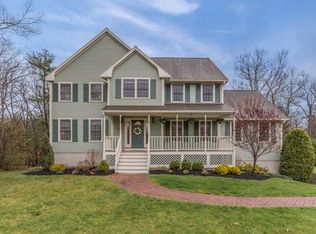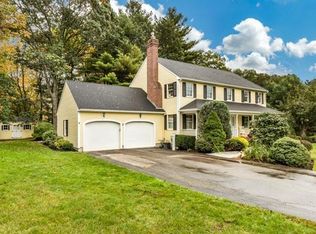Don't miss this inviting 4-5 BEDROOM COLONIAL in an ideal suburban neighborhood. A DREAM KITCHEN is the heart of this home and boasts an open floor plan for elegant entertaining or casual living. Notable features include: oversized island, full size side-by-side refrigerator & freezer, gas range, custom cabinets, granite counters, gas fireplace & more. The family room is off the kitchen and has a cathedral ceiling, skylights & fireplace. There's a 3-season SUNROOM overlooking a private backyard oasis w/an IN-GROUND POOL surrounded by a spacious patio and a lush, beautifully landscaped yard. This house is bathed in NATURAL LIGHT and the interior has been FRESHLY PAINTED. There are 4 generous bedrooms on the 2nd floor including a MASTER BEDROOM RETREAT w/a BRAND NEW MASTER BATH & flexible bonus room. The walk up finished 3rd floor is a perfect guest, teen or au pair suite and the basement offers an L-shaped shaped finished area and plenty of storage space. You'll love it!
This property is off market, which means it's not currently listed for sale or rent on Zillow. This may be different from what's available on other websites or public sources.

